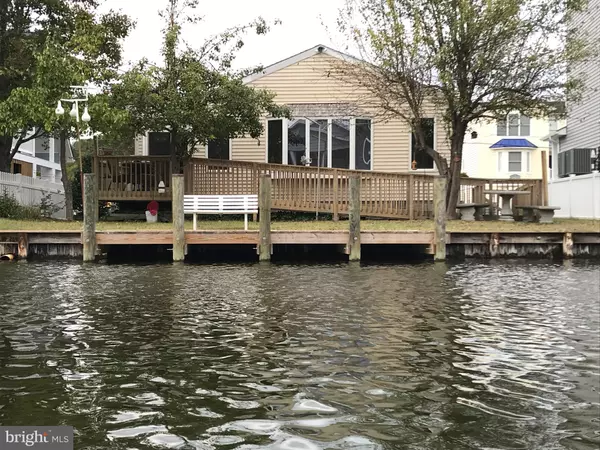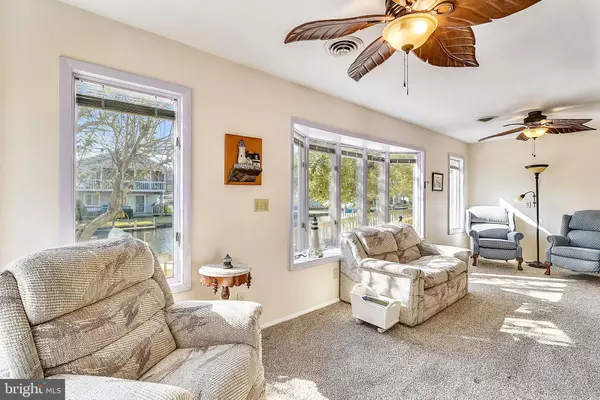For more information regarding the value of a property, please contact us for a free consultation.
Key Details
Sold Price $545,000
Property Type Single Family Home
Sub Type Detached
Listing Status Sold
Purchase Type For Sale
Square Footage 1,282 sqft
Price per Sqft $425
Subdivision South Bethany Harbor
MLS Listing ID DESU149378
Sold Date 03/13/20
Style Ranch/Rambler
Bedrooms 3
Full Baths 2
HOA Y/N N
Abv Grd Liv Area 1,282
Originating Board BRIGHT
Year Built 1987
Annual Tax Amount $1,107
Tax Year 2019
Lot Size 5,148 Sqft
Acres 0.12
Lot Dimensions 50.00 x 104.00
Property Description
Don't miss this chance to own a classic upgraded South Bethany Beach Cottage with awesome rental history. Close to Bethany Beach with it's Family friendly boardwalk and the big boardwalks of Rehoboth Beach and Ocean City, MD. Enjoy tax-free outlet shopping in Rehoboth Beach, and all the fine dining and Family dining the Delaware Resort Area offers. Low Delaware property taxes make this a must see property!
Location
State DE
County Sussex
Area Baltimore Hundred (31001)
Zoning TN
Direction East
Rooms
Other Rooms Living Room, Primary Bedroom, Kitchen, Laundry, Bathroom 2, Primary Bathroom, Additional Bedroom
Main Level Bedrooms 3
Interior
Interior Features Carpet, Ceiling Fan(s), Combination Kitchen/Dining, Entry Level Bedroom, Family Room Off Kitchen, Floor Plan - Open, Kitchen - Eat-In, Primary Bath(s), Pantry, Recessed Lighting, Window Treatments, Wood Floors
Hot Water Electric
Heating Central, Forced Air, Heat Pump - Electric BackUp
Cooling Central A/C
Flooring Hardwood, Carpet, Vinyl, Other
Equipment Built-In Microwave, Built-In Range, Dishwasher, Disposal, Dryer, Dryer - Electric, Microwave, Oven - Self Cleaning, Oven - Single, Oven/Range - Electric, Refrigerator, Stainless Steel Appliances, Stove, Washer, Washer/Dryer Stacked, Water Heater
Furnishings Yes
Fireplace N
Window Features Bay/Bow,Screens
Appliance Built-In Microwave, Built-In Range, Dishwasher, Disposal, Dryer, Dryer - Electric, Microwave, Oven - Self Cleaning, Oven - Single, Oven/Range - Electric, Refrigerator, Stainless Steel Appliances, Stove, Washer, Washer/Dryer Stacked, Water Heater
Heat Source Electric
Laundry Dryer In Unit, Main Floor, Washer In Unit, Has Laundry
Exterior
Exterior Feature Deck(s), Porch(es)
Garage Spaces 5.0
Waterfront Description Private Dock Site
Water Access Y
Water Access Desc Boat - Powered,Canoe/Kayak,Fishing Allowed,Private Access
View Canal
Roof Type Architectural Shingle
Street Surface Black Top
Accessibility 2+ Access Exits, 32\"+ wide Doors, 36\"+ wide Halls, Doors - Lever Handle(s), Grab Bars Mod, Level Entry - Main, Ramp - Main Level
Porch Deck(s), Porch(es)
Road Frontage City/County
Total Parking Spaces 5
Garage N
Building
Lot Description Bulkheaded, Cleared, Flood Plain, Front Yard, Level, Not In Development, Open, Rear Yard, Road Frontage, SideYard(s), Stream/Creek
Story 1
Foundation Crawl Space
Sewer Public Sewer
Water Public
Architectural Style Ranch/Rambler
Level or Stories 1
Additional Building Above Grade, Below Grade
Structure Type Dry Wall
New Construction N
Schools
School District Indian River
Others
Pets Allowed Y
Senior Community No
Tax ID 134-17.19-142.00
Ownership Fee Simple
SqFt Source Estimated
Horse Property N
Special Listing Condition Standard
Pets Allowed Cats OK, Dogs OK
Read Less Info
Want to know what your home might be worth? Contact us for a FREE valuation!

Our team is ready to help you sell your home for the highest possible price ASAP

Bought with NICOLE PETERDOZZI • Keller Williams Realty
GET MORE INFORMATION
Bob Gauger
Broker Associate | License ID: 312506
Broker Associate License ID: 312506



