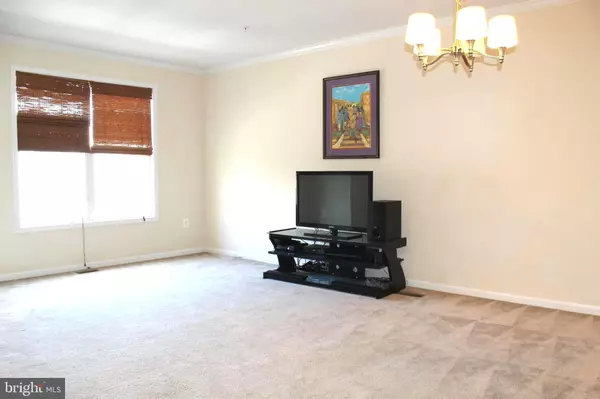For more information regarding the value of a property, please contact us for a free consultation.
Key Details
Sold Price $320,000
Property Type Townhouse
Sub Type Interior Row/Townhouse
Listing Status Sold
Purchase Type For Sale
Square Footage 1,440 sqft
Price per Sqft $222
Subdivision Marlton Town Center
MLS Listing ID MDPG563338
Sold Date 06/01/20
Style Traditional
Bedrooms 3
Full Baths 2
Half Baths 2
HOA Fees $93/mo
HOA Y/N Y
Abv Grd Liv Area 1,440
Originating Board BRIGHT
Year Built 2011
Annual Tax Amount $4,039
Tax Year 2020
Lot Size 1,920 Sqft
Acres 0.04
Property Description
Come to the Marlton Town Center located right next to the Heathermore Community located off Rt. 301, located between Routes 4 & 5 to see this Spacious Well Maintained 3 Level Townhome that was built in 2011. It features a 1 car Garage, 3 Bedrooms, 4 Baths (2 Full & 2 Half), Spacious Kitchen with Beautiful Hardwood Floors & Recreation/Family Room. You enter the home on the 1st level which features the Foyer, Garage Entrance, Recreation/Family Room, half bath & laundry room. Sliders from the Family room lead to the oversized spacious backyard that is fully fenced. 2nd level features a Spacious Kitchen with beautiful hardwood floors, lots of bright sunlight, large kitchen pantry, Living Room & Dining area & another half bath. 3rd level features 3 Generous Sized Bedrooms & 2 Full Baths, one of which is the Master Bath. Master Bedroom features spacious walk in closet. This home has a security system & comes with a 1 year Home Warranty. The community has a tot lot/playground, gazebo for those summer family gatherings & lots of open space. Home is only 8 miles from the Green Line Metro Station located on Branch Ave, 10 miles from Andrews Air Force Base, 8.5 miles from Interstate 95 & direct route to National Harbor, Wash, DC & Baltimore, MD
Location
State MD
County Prince Georges
Zoning R30
Rooms
Other Rooms Living Room, Dining Room, Primary Bedroom, Bedroom 2, Bedroom 3, Kitchen, Family Room, Primary Bathroom, Full Bath
Interior
Interior Features Carpet, Combination Dining/Living, Kitchen - Country, Primary Bath(s), Pantry, Sprinkler System, Walk-in Closet(s), Wood Floors
Heating Central, Forced Air
Cooling Central A/C
Flooring Carpet, Hardwood, Ceramic Tile
Equipment Dishwasher, Disposal, Dryer, Exhaust Fan, Built-In Microwave, Oven/Range - Gas, Refrigerator, Washer, Stove
Fireplace N
Window Features Screens
Appliance Dishwasher, Disposal, Dryer, Exhaust Fan, Built-In Microwave, Oven/Range - Gas, Refrigerator, Washer, Stove
Heat Source Natural Gas
Exterior
Parking Features Garage - Front Entry
Garage Spaces 1.0
Fence Rear, Vinyl
Amenities Available Common Grounds, Picnic Area, Tot Lots/Playground
Water Access N
Accessibility None
Attached Garage 1
Total Parking Spaces 1
Garage Y
Building
Story 3+
Sewer Public Sewer
Water Public
Architectural Style Traditional
Level or Stories 3+
Additional Building Above Grade, Below Grade
New Construction N
Schools
School District Prince George'S County Public Schools
Others
HOA Fee Include Lawn Maintenance,Snow Removal
Senior Community No
Tax ID 17153653094
Ownership Fee Simple
SqFt Source Assessor
Security Features Carbon Monoxide Detector(s),Sprinkler System - Indoor,Smoke Detector,Security System
Acceptable Financing Cash, Conventional, FHA, VA, USDA
Listing Terms Cash, Conventional, FHA, VA, USDA
Financing Cash,Conventional,FHA,VA,USDA
Special Listing Condition Standard
Read Less Info
Want to know what your home might be worth? Contact us for a FREE valuation!

Our team is ready to help you sell your home for the highest possible price ASAP

Bought with Nicolas E Catt • Keller Williams Realty Centre
GET MORE INFORMATION
Bob Gauger
Broker Associate | License ID: 312506
Broker Associate License ID: 312506



