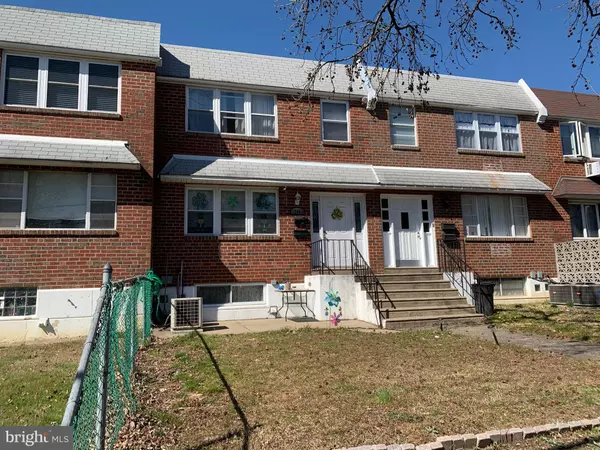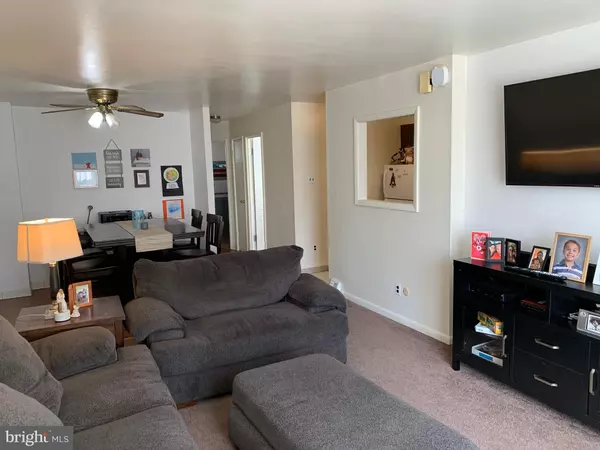For more information regarding the value of a property, please contact us for a free consultation.
Key Details
Sold Price $263,000
Property Type Multi-Family
Sub Type Interior Row/Townhouse
Listing Status Sold
Purchase Type For Sale
Square Footage 1,720 sqft
Price per Sqft $152
Subdivision Franklin Mills
MLS Listing ID PAPH882612
Sold Date 05/29/20
Style Other
HOA Y/N N
Abv Grd Liv Area 1,720
Originating Board BRIGHT
Year Built 1960
Annual Tax Amount $3,061
Tax Year 2020
Lot Size 2,280 Sqft
Acres 0.05
Lot Dimensions 20.00 x 114.00
Property Description
Welcome to 12464 Knights Road, a hard to find Franklin Mills (Philadelphia Mills) area Duplex. The secure front foyer entry leads to both units, basement and garage. Each unit features 2 bedrooms, 1 Bath, living room and kitchen, as well as indoor access to the laundry, storage area and garage. Each unit is separately metered for gas, electric and water. Separate gas heat, central air systems and laundry hook ups will keep you comfortable all year round while saving you from trips to the laundromat. Off street driveway and garage access is provided in the rear of the building. This is a great opportunity to create or add to your real estate portfolio or live in one unit and rent out the other. Walking distance to shopping, dinning and entertainment. Conveniently located to major Philly highways and rail stations.
Location
State PA
County Philadelphia
Area 19154 (19154)
Zoning RSA4
Rooms
Basement Full, Garage Access, Unfinished, Outside Entrance
Interior
Hot Water Natural Gas
Heating Forced Air
Cooling Central A/C
Flooring Carpet, Ceramic Tile, Concrete, Hardwood
Fireplace N
Heat Source Natural Gas
Exterior
Parking Features Garage - Rear Entry, Basement Garage, Inside Access
Garage Spaces 2.0
Water Access N
Accessibility None
Attached Garage 2
Total Parking Spaces 2
Garage Y
Building
Sewer Public Sewer
Water Public
Architectural Style Other
Additional Building Above Grade, Below Grade
New Construction N
Schools
School District The School District Of Philadelphia
Others
Tax ID 663358300
Ownership Fee Simple
SqFt Source Assessor
Acceptable Financing Cash, Conventional, FHA, VA
Listing Terms Cash, Conventional, FHA, VA
Financing Cash,Conventional,FHA,VA
Special Listing Condition Standard
Read Less Info
Want to know what your home might be worth? Contact us for a FREE valuation!

Our team is ready to help you sell your home for the highest possible price ASAP

Bought with Hardik R Chiniwala • Tesla Realty Group, LLC
GET MORE INFORMATION
Bob Gauger
Broker Associate | License ID: 312506
Broker Associate License ID: 312506



