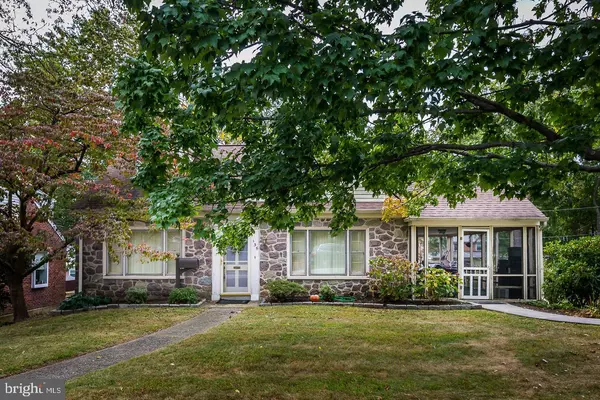For more information regarding the value of a property, please contact us for a free consultation.
Key Details
Sold Price $265,000
Property Type Single Family Home
Sub Type Detached
Listing Status Sold
Purchase Type For Sale
Square Footage 1,675 sqft
Price per Sqft $158
Subdivision Paddock Farms
MLS Listing ID PADE502414
Sold Date 01/17/20
Style Cape Cod
Bedrooms 3
Full Baths 2
HOA Y/N N
Abv Grd Liv Area 1,675
Originating Board BRIGHT
Year Built 1955
Annual Tax Amount $7,096
Tax Year 2019
Lot Size 9,365 Sqft
Acres 0.21
Lot Dimensions 65.00 x 119.00
Property Description
Opportunity knocks for the savvy buyer! This Paddock Farms Stone Front Cape is Priced to Sell and is just waiting for its new owners to put their ideas and creative touches to work! The first floor features a large living room with a fireplace, bay window, and access to the screened-in porch which is the perfect place to relax after a hard day's work or enjoy your morning coffee.There is a formal dining room also with a bay window and a large eat-in kitchen. Completing the first floor is a good-sized bedroom and a full bathroom. The second floor has 2 large bedrooms, one of which has a bonus room attached which can be used for a nursery, home office, or walk-in closet. This cape is one of the larger style capes in Havertown, it is 1675 square feet as opposed to the smaller capes which are approximately 1260 square feet. Completing the second floor is a full hall bathroom. The second floor also has newer replacement windows! The basement of the home has unlimited possibilities - it's huge, has a powder room, and you walk out to the terrific fenced-in backyard. Other features include a one-car garage, new vinyl siding, gutters, and roof in 2005 which was a complete tear off, and a new gas hot water heater in July 2019. All this and a fabulous location in a terrific neighborhood! Walk to Paddock Park, the YMCA, Eagle Rd shops, and township festivals! Schedule your appointment today - this one won't last long!
Location
State PA
County Delaware
Area Haverford Twp (10422)
Zoning RESIDENTIAL
Rooms
Other Rooms Living Room, Dining Room, Kitchen
Basement Full
Main Level Bedrooms 1
Interior
Hot Water Natural Gas
Heating Hot Water
Cooling Window Unit(s)
Fireplaces Number 1
Fireplace Y
Heat Source Natural Gas
Laundry Basement
Exterior
Parking Features Garage - Rear Entry
Garage Spaces 5.0
Water Access N
Accessibility None
Attached Garage 1
Total Parking Spaces 5
Garage Y
Building
Story 2
Sewer Public Sewer
Water Public
Architectural Style Cape Cod
Level or Stories 2
Additional Building Above Grade, Below Grade
New Construction N
Schools
Middle Schools Haverford
High Schools Haverford
School District Haverford Township
Others
Senior Community No
Tax ID 22-04-00413-00
Ownership Fee Simple
SqFt Source Assessor
Acceptable Financing Cash, Conventional
Listing Terms Cash, Conventional
Financing Cash,Conventional
Special Listing Condition Standard
Read Less Info
Want to know what your home might be worth? Contact us for a FREE valuation!

Our team is ready to help you sell your home for the highest possible price ASAP

Bought with Edward McAleer • BHHS Fox & Roach-Haverford
GET MORE INFORMATION
Bob Gauger
Broker Associate | License ID: 312506
Broker Associate License ID: 312506



