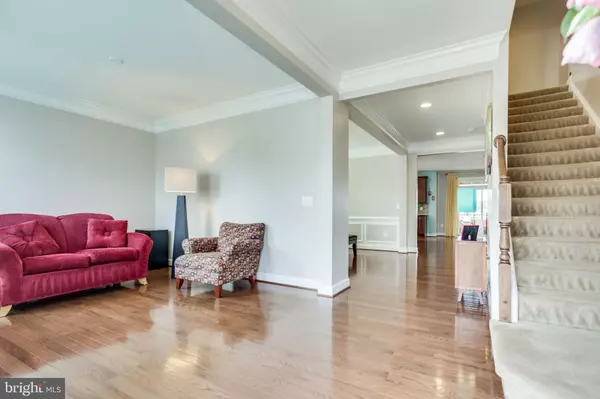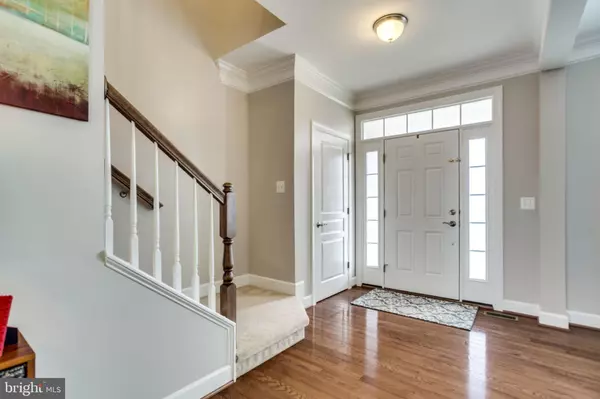For more information regarding the value of a property, please contact us for a free consultation.
Key Details
Sold Price $920,000
Property Type Single Family Home
Sub Type Detached
Listing Status Sold
Purchase Type For Sale
Square Footage 3,498 sqft
Price per Sqft $263
Subdivision Rose Hill Reserve
MLS Listing ID VAFX1119476
Sold Date 05/22/20
Style Colonial
Bedrooms 5
Full Baths 3
Half Baths 1
HOA Fees $90/mo
HOA Y/N Y
Abv Grd Liv Area 3,498
Originating Board BRIGHT
Year Built 2012
Annual Tax Amount $9,788
Tax Year 2020
Lot Size 8,524 Sqft
Acres 0.2
Property Description
What a fantastic home! Be sure to view the link for the 3D tour and the whole house tour! Check out the virtual open house attached! Virtual tours are always available upon request. It shows beautifully and you won't be disappointed. Original owners have maintained this 5 bed/3.5 bath/2 car garage executive home and are ready to see you in it! They have added a screened porch, and wired the garage for your electric vehicle! The basement bedroom has been soundproofed for the perfect musicians room, home office, video game room, OR for taping your podcasts! Hardwoods, bedroom level laundry, open and inviting floor plan, and plenty of storage. Giant his/hers master closets and a sitting room really open up the master suite. 4 bedrooms upstairs (did we mention a huge master suite?), main floor boasts gleaming hardwoods, and a wonderful kitchen/family room combination that leads seamlessly to a wonderful screened in porch and deck. Perfect for sitting out and sipping lemonade on these beautiful spring/summer days. The kitchen is a beautiful chef's kitchen with a large island. Hate having your shoes out at the front door and coats lying around - NO MORE in this house! The back hall from the garage not only allows for shoes but also a LARGE coat/storage closet to keep your families shoes and coats manageable! The garage is finished and is already wired for your electric vehicle! The basement is nicely finished, with full bath and bedroom. It walks out to the backyard and is wonderfully light and bright. There is a large storage room for all those arts/crafts/holiday supplies and hobbies you can't bear to part with as well.This home is not to be missed! Sellers will need a rent back until end of June.
Location
State VA
County Fairfax
Zoning 130
Rooms
Basement Fully Finished
Main Level Bedrooms 5
Interior
Interior Features Combination Kitchen/Living, Crown Moldings, Dining Area, Floor Plan - Open, Formal/Separate Dining Room, Kitchen - Eat-In, Kitchen - Island, Kitchen - Table Space, Primary Bath(s), Recessed Lighting, Soaking Tub, Upgraded Countertops, Walk-in Closet(s), Wood Floors
Hot Water Natural Gas
Heating Forced Air
Cooling Central A/C
Flooring Hardwood, Carpet
Fireplaces Number 1
Equipment Built-In Microwave, Dishwasher, Disposal, Dryer, Exhaust Fan, Oven - Wall, Oven/Range - Gas, Range Hood, Refrigerator, Stainless Steel Appliances, Washer, Water Heater
Fireplace Y
Appliance Built-In Microwave, Dishwasher, Disposal, Dryer, Exhaust Fan, Oven - Wall, Oven/Range - Gas, Range Hood, Refrigerator, Stainless Steel Appliances, Washer, Water Heater
Heat Source Natural Gas
Laundry Upper Floor
Exterior
Exterior Feature Deck(s), Patio(s), Porch(es), Screened
Parking Features Garage Door Opener
Garage Spaces 4.0
Water Access N
Roof Type Architectural Shingle
Accessibility None
Porch Deck(s), Patio(s), Porch(es), Screened
Attached Garage 2
Total Parking Spaces 4
Garage Y
Building
Story 3+
Sewer Public Septic
Water Public
Architectural Style Colonial
Level or Stories 3+
Additional Building Above Grade, Below Grade
New Construction N
Schools
Elementary Schools Rose Hill
Middle Schools Twain
High Schools Edison
School District Fairfax County Public Schools
Others
Senior Community No
Tax ID 0921 17 0040
Ownership Fee Simple
SqFt Source Estimated
Special Listing Condition Standard
Read Less Info
Want to know what your home might be worth? Contact us for a FREE valuation!

Our team is ready to help you sell your home for the highest possible price ASAP

Bought with Daniel V Aysanoa • America's Choice Realty
GET MORE INFORMATION
Bob Gauger
Broker Associate | License ID: 312506
Broker Associate License ID: 312506



