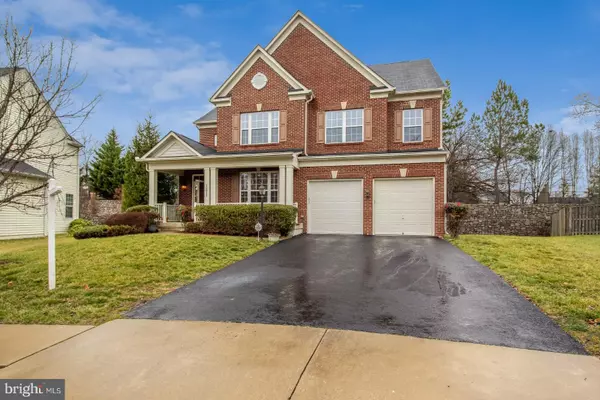For more information regarding the value of a property, please contact us for a free consultation.
Key Details
Sold Price $650,000
Property Type Single Family Home
Sub Type Detached
Listing Status Sold
Purchase Type For Sale
Square Footage 3,535 sqft
Price per Sqft $183
Subdivision Occoquan Landing
MLS Listing ID VAPW484578
Sold Date 04/29/20
Style Colonial
Bedrooms 5
Full Baths 4
Half Baths 1
HOA Fees $95/mo
HOA Y/N Y
Abv Grd Liv Area 3,535
Originating Board BRIGHT
Year Built 2008
Annual Tax Amount $7,060
Tax Year 2020
Lot Size 0.289 Acres
Acres 0.29
Property Description
Superb cul-de-sac location for this stately, open floorplan home. Located within walking distance from commuter options and lovely Occoquan, your new home offers so much. The main level has a beautifully appointed kitchen, dining room, office (teleworking now?) and large family room with fireplace. Since there are 2 upper levels one has the Owner s Suite while the other holds essentially it s own apartment; have a college student .? Want your own canvas for a living area, well the basement is unfinished and has a rough-in for a full bath and a rough-in for a wet bar sink. Just think of the upcoming college and pro football season! The basement is also a walk-up and has a welled exit too. If you want some privacy, this lot has it.Don t miss this great opportunity. Quick settlement is available
Location
State VA
County Prince William
Zoning R4
Direction Southeast
Rooms
Other Rooms Dining Room, Primary Bedroom, Bedroom 2, Bedroom 3, Bedroom 4, Bedroom 5, Kitchen, Game Room, Family Room, Basement, Foyer, Breakfast Room, Office
Basement Walkout Stairs, Windows, Unfinished, Sump Pump, Rough Bath Plumb, Outside Entrance, Interior Access, Heated, Full, Daylight, Partial
Interior
Interior Features Wood Floors, Central Vacuum, Carpet, Crown Moldings, Family Room Off Kitchen, Floor Plan - Open, Formal/Separate Dining Room, Breakfast Area, Kitchen - Island, Primary Bath(s), Recessed Lighting, Soaking Tub, Walk-in Closet(s)
Hot Water Natural Gas
Heating Forced Air
Cooling Central A/C
Flooring Hardwood, Carpet, Ceramic Tile
Fireplaces Number 1
Fireplaces Type Gas/Propane
Equipment Built-In Microwave, Central Vacuum, Cooktop - Down Draft, Dishwasher, Disposal, Dryer, Exhaust Fan, Icemaker, Oven - Double, Oven - Wall, Refrigerator, Stainless Steel Appliances, Washer, Water Heater
Fireplace Y
Window Features Bay/Bow
Appliance Built-In Microwave, Central Vacuum, Cooktop - Down Draft, Dishwasher, Disposal, Dryer, Exhaust Fan, Icemaker, Oven - Double, Oven - Wall, Refrigerator, Stainless Steel Appliances, Washer, Water Heater
Heat Source Natural Gas, Electric
Exterior
Exterior Feature Patio(s), Porch(es)
Parking Features Garage - Front Entry, Inside Access, Garage Door Opener
Garage Spaces 2.0
Utilities Available Fiber Optics Available, DSL Available, Cable TV Available
Water Access N
Street Surface Black Top
Accessibility Doors - Lever Handle(s)
Porch Patio(s), Porch(es)
Road Frontage State
Attached Garage 2
Total Parking Spaces 2
Garage Y
Building
Story 3+
Foundation Slab
Sewer Public Sewer
Water Public
Architectural Style Colonial
Level or Stories 3+
Additional Building Above Grade, Below Grade
New Construction N
Schools
Elementary Schools Occoquan
Middle Schools Fred M. Lynn
High Schools Woodbridge
School District Prince William County Public Schools
Others
Senior Community No
Tax ID 8393-50-8733
Ownership Fee Simple
SqFt Source Assessor
Security Features Security System
Horse Property N
Special Listing Condition Standard
Read Less Info
Want to know what your home might be worth? Contact us for a FREE valuation!

Our team is ready to help you sell your home for the highest possible price ASAP

Bought with Brian S Hong • Long & Foster Real Estate, Inc.
GET MORE INFORMATION
Bob Gauger
Broker Associate | License ID: 312506
Broker Associate License ID: 312506



