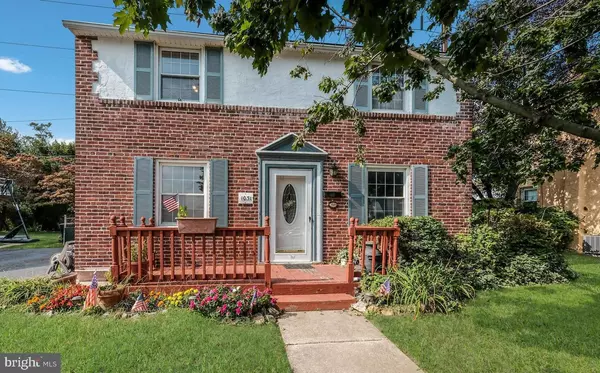For more information regarding the value of a property, please contact us for a free consultation.
Key Details
Sold Price $212,700
Property Type Single Family Home
Sub Type Detached
Listing Status Sold
Purchase Type For Sale
Square Footage 1,218 sqft
Price per Sqft $174
Subdivision None Available
MLS Listing ID PADE527932
Sold Date 10/27/20
Style Colonial
Bedrooms 3
Full Baths 1
HOA Y/N N
Abv Grd Liv Area 1,218
Originating Board BRIGHT
Year Built 1946
Annual Tax Amount $7,300
Tax Year 2019
Lot Size 4,835 Sqft
Acres 0.11
Lot Dimensions 53.00 x 92.00
Property Description
Well Maintained 3 Bedroom Single Family Home in Secane! Enter the home into the spacious Living Room flooded with Natural Light, this space is perfect for relaxing and entertaining. Directly off the Living Room you will find the separate Dining Area which flows into the Kitchen. Before making your way upstairs be sure to take a look at the Sun Porch with Hot Tub and windows facing the Backyard. The second floor boasts 3 Bedrooms with great Closet Space and Full Hall Bath. The basement offers Ample Storage Space and Work Bench area. Fresh Paint throughout, Brand New Carpets (Sept 2020), New Roof (2017), New Central AC (2018)... 1031 Edgerton is ready to go! Conveniently located, this home offers close proximity to major roadways, transportation, shopping and dining! Make your appointment today!
Location
State PA
County Delaware
Area Upper Darby Twp (10416)
Zoning RESIDENTIAL
Rooms
Other Rooms Living Room, Dining Room, Bedroom 2, Bedroom 3, Kitchen, Basement, Bedroom 1, Sun/Florida Room, Full Bath
Basement Full
Interior
Interior Features Carpet
Hot Water Natural Gas
Heating Forced Air
Cooling Central A/C
Heat Source Natural Gas
Exterior
Exterior Feature Porch(es)
Parking Features Other
Garage Spaces 1.0
Water Access N
Accessibility Other
Porch Porch(es)
Total Parking Spaces 1
Garage Y
Building
Story 2
Sewer Public Sewer
Water Public
Architectural Style Colonial
Level or Stories 2
Additional Building Above Grade, Below Grade
New Construction N
Schools
School District Upper Darby
Others
Senior Community No
Tax ID 16-13-01709-00
Ownership Fee Simple
SqFt Source Assessor
Special Listing Condition Standard
Read Less Info
Want to know what your home might be worth? Contact us for a FREE valuation!

Our team is ready to help you sell your home for the highest possible price ASAP

Bought with Keave Andrew Slomine • RE/MAX Affiliates
GET MORE INFORMATION
Bob Gauger
Broker Associate | License ID: 312506
Broker Associate License ID: 312506



