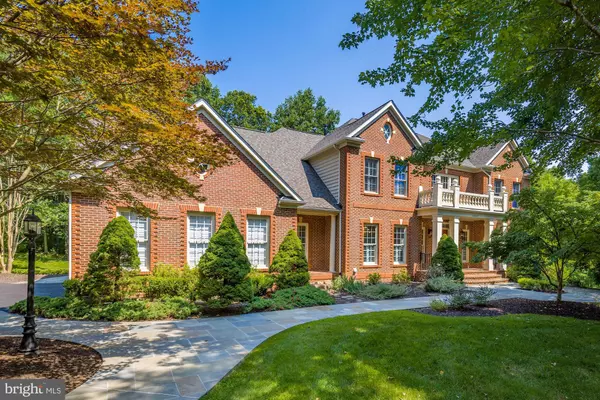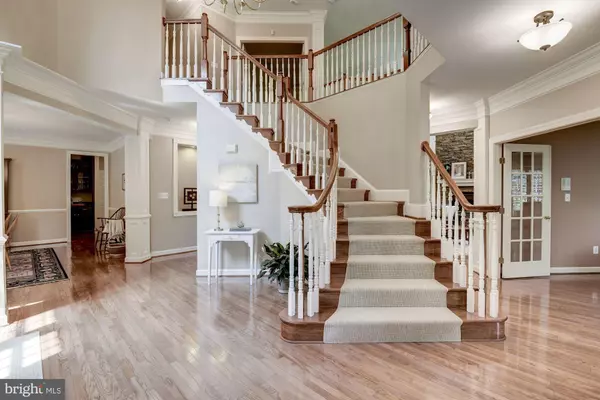For more information regarding the value of a property, please contact us for a free consultation.
Key Details
Sold Price $1,340,000
Property Type Single Family Home
Sub Type Detached
Listing Status Sold
Purchase Type For Sale
Square Footage 6,086 sqft
Price per Sqft $220
Subdivision Esworthy Park
MLS Listing ID MDMC713850
Sold Date 09/18/20
Style Colonial
Bedrooms 5
Full Baths 4
HOA Fees $8/ann
HOA Y/N Y
Abv Grd Liv Area 4,886
Originating Board BRIGHT
Year Built 1999
Annual Tax Amount $13,606
Tax Year 2019
Lot Size 2.000 Acres
Acres 2.0
Property Description
Fab New Price! Look no further, this beautiful property in River Park Vista, 5 miles west on River Rd. from Potomac Village has everything you've been waiting for. Sited on a lovely 2 acre wooded lot this 5 bedroom 4.5 bath home boasts over 6,086 s.f. of living space including a fully finished walk out lower level. Built in 1999 the "Leesburg" model was the largest of the NV homes built in Montgomery County. Featuring soaring ceilings, floor to ceiling windows, transoms, a two story foyer, a two story family room, a second staircase to the upper level, office on the first floor, expanded chef's kitchen, hardwood floors through-out the first floor, upstairs hallway and owner's suite and a 3 car side load garage. Updates through-out: renovated master bath w/ radiant heat tile floors (2015), kitchen appliances (2018), HVAC (2016), a whole home generator (2010) and roof replacement (2015). Enjoy the summer on the Trex deck and large gazebo overlooking mature trees. and some gorgeous magnolia trees, making a "stay-cation" a great idea! Walk or ride your bike to the C&O Canal at Pennyfield Lock or bike the Muddy Branch Mountain trails. An an added bonus, this home is on public water and public sewer. Located on a no-through street with easy access to Bethesda, DC, I495 and Northern Va. and I270 commuting north. Live in a home that is like being on vacation! MCPS: Travilah Elementary School, Robert Frost Middle School and Thomas Wootton High School
Location
State MD
County Montgomery
Zoning RE2
Rooms
Other Rooms Living Room, Dining Room, Primary Bedroom, Bedroom 2, Bedroom 3, Bedroom 4, Bedroom 5, Kitchen, Game Room, Foyer, Breakfast Room, Exercise Room, Great Room, Laundry, Office, Bathroom 2, Bathroom 3, Primary Bathroom, Full Bath, Half Bath
Basement Fully Finished, Walkout Level
Interior
Interior Features Floor Plan - Open, Formal/Separate Dining Room, Kitchen - Island, Kitchen - Table Space, Pantry, Recessed Lighting, Family Room Off Kitchen, Ceiling Fan(s), Breakfast Area, Bar, Additional Stairway
Hot Water Natural Gas
Heating Forced Air
Cooling Central A/C
Flooring Hardwood
Fireplaces Number 1
Fireplaces Type Gas/Propane
Equipment Built-In Microwave, Cooktop, Dishwasher, Disposal, Dryer, Oven - Double, Refrigerator, Washer
Fireplace Y
Window Features Transom
Appliance Built-In Microwave, Cooktop, Dishwasher, Disposal, Dryer, Oven - Double, Refrigerator, Washer
Heat Source Natural Gas
Laundry Main Floor
Exterior
Exterior Feature Deck(s)
Parking Features Garage - Side Entry, Garage Door Opener
Garage Spaces 3.0
Water Access N
View Trees/Woods
Accessibility None
Porch Deck(s)
Attached Garage 3
Total Parking Spaces 3
Garage Y
Building
Lot Description Backs to Trees, Landscaping, Private
Story 3
Sewer Public Sewer
Water Public
Architectural Style Colonial
Level or Stories 3
Additional Building Above Grade, Below Grade
New Construction N
Schools
Elementary Schools Travilah
Middle Schools Robert Frost
High Schools Thomas S. Wootton
School District Montgomery County Public Schools
Others
Senior Community No
Tax ID 160602867474
Ownership Fee Simple
SqFt Source Assessor
Acceptable Financing Cash, Conventional
Listing Terms Cash, Conventional
Financing Cash,Conventional
Special Listing Condition Standard
Read Less Info
Want to know what your home might be worth? Contact us for a FREE valuation!

Our team is ready to help you sell your home for the highest possible price ASAP

Bought with Lauren E Davis • TTR Sotheby's International Realty
GET MORE INFORMATION
Bob Gauger
Broker Associate | License ID: 312506
Broker Associate License ID: 312506



