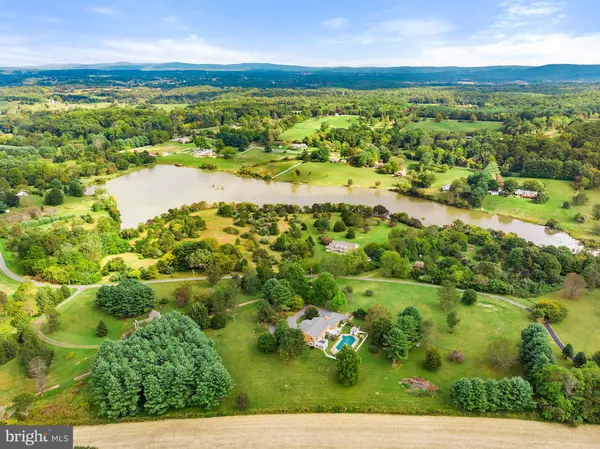For more information regarding the value of a property, please contact us for a free consultation.
Key Details
Sold Price $799,000
Property Type Single Family Home
Sub Type Detached
Listing Status Sold
Purchase Type For Sale
Square Footage 4,777 sqft
Price per Sqft $167
Subdivision Lake Athlone Estates
MLS Listing ID VAFQ167512
Sold Date 12/08/20
Style Colonial
Bedrooms 7
Full Baths 5
Half Baths 1
HOA Y/N N
Abv Grd Liv Area 4,777
Originating Board BRIGHT
Year Built 1982
Annual Tax Amount $7,527
Tax Year 2020
Lot Size 7.583 Acres
Acres 7.58
Property Description
Impressive views of Big and Little Cobbler Mountains surround this property in a private location on 7.58 acres, just 5 minutes outside of Marshall/Route 66! Custom built 5-bedroom brick home with attached 2-bedroom in-law suite. Ideal family and entertaining property with 2015 resurfaced gunite pool, extensive hardscaping, landscaping, mature trees, charming stone wall, balconies, and decks for outdoor enjoyment. The home has 3 wood burning fireplaces, upgraded kitchen countertops, enclosed porch, open kitchen to dining and family rooms, formal living room and den, separate laundry and mudroom on main floor. Rooms are all the filled with light and expansive views. Lower level has large work/wood shop with access to oversized 2-car garage with work pit, and full bath. In-law suite has separate entrance with potential for rental income. Covenants allow access of Lake Athlone through association. Line-of-site Piedmont Broadband internet.
Location
State VA
County Fauquier
Zoning RA
Rooms
Basement Connecting Stairway, Full, Garage Access, Interior Access, Outside Entrance, Space For Rooms, Walkout Level, Windows, Workshop
Main Level Bedrooms 2
Interior
Interior Features 2nd Kitchen, Built-Ins, Carpet, Ceiling Fan(s), Combination Kitchen/Living, Combination Kitchen/Dining, Crown Moldings, Dining Area, Entry Level Bedroom, Family Room Off Kitchen, Floor Plan - Traditional, Kitchen - Eat-In, Upgraded Countertops, Wood Floors, Central Vacuum
Hot Water Electric
Heating Heat Pump(s)
Cooling Central A/C
Flooring Wood, Carpet
Fireplaces Number 3
Fireplaces Type Brick, Fireplace - Glass Doors, Wood
Equipment Built-In Microwave, Central Vacuum, Dryer - Electric, Extra Refrigerator/Freezer, Icemaker, Cooktop, Dishwasher, Oven - Wall, Refrigerator, Stainless Steel Appliances, Stove, Washer, Water Heater
Furnishings No
Fireplace Y
Window Features Bay/Bow
Appliance Built-In Microwave, Central Vacuum, Dryer - Electric, Extra Refrigerator/Freezer, Icemaker, Cooktop, Dishwasher, Oven - Wall, Refrigerator, Stainless Steel Appliances, Stove, Washer, Water Heater
Heat Source Electric, Propane - Leased
Laundry Main Floor
Exterior
Exterior Feature Balcony, Brick, Deck(s), Patio(s), Roof
Parking Features Additional Storage Area, Basement Garage, Garage - Side Entry, Garage Door Opener, Inside Access, Oversized
Garage Spaces 12.0
Pool Gunite, In Ground
Water Access N
View Mountain, Scenic Vista
Roof Type Shingle
Accessibility None
Porch Balcony, Brick, Deck(s), Patio(s), Roof
Attached Garage 2
Total Parking Spaces 12
Garage Y
Building
Lot Description Cleared, Front Yard, Landscaping, Open, Poolside, Private, Rear Yard, Rural, Secluded, SideYard(s)
Story 3
Sewer On Site Septic, Septic < # of BR
Water Private
Architectural Style Colonial
Level or Stories 3
Additional Building Above Grade, Below Grade
New Construction N
Schools
School District Fauquier County Public Schools
Others
Senior Community No
Tax ID 6959-15-8771
Ownership Fee Simple
SqFt Source Assessor
Horse Property Y
Horse Feature Horses Allowed
Special Listing Condition Standard
Read Less Info
Want to know what your home might be worth? Contact us for a FREE valuation!

Our team is ready to help you sell your home for the highest possible price ASAP

Bought with Susan Sexton • RE/MAX Gateway
GET MORE INFORMATION
Bob Gauger
Broker Associate | License ID: 312506
Broker Associate License ID: 312506



