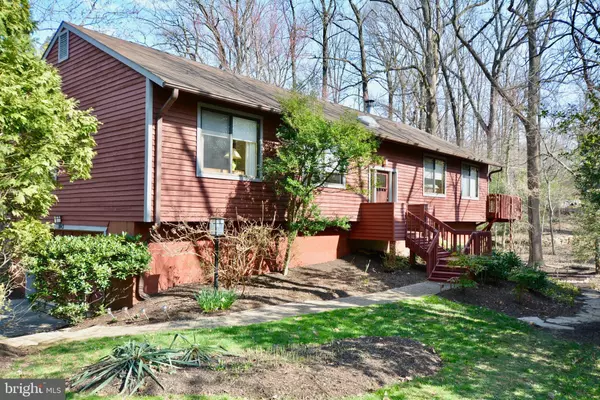For more information regarding the value of a property, please contact us for a free consultation.
Key Details
Sold Price $760,000
Property Type Single Family Home
Sub Type Detached
Listing Status Sold
Purchase Type For Sale
Square Footage 1,680 sqft
Price per Sqft $452
Subdivision Franklin Park
MLS Listing ID VAFX1121096
Sold Date 05/26/20
Style Contemporary,Split Foyer
Bedrooms 4
Full Baths 3
HOA Y/N N
Abv Grd Liv Area 1,680
Originating Board BRIGHT
Year Built 1980
Annual Tax Amount $10,139
Tax Year 2019
Lot Size 10,177 Sqft
Acres 0.23
Property Description
**HUGE PRICE REDUCTION**Wonderful opportunity to own a really fine home on a charming cul de sac in wonderful and woodsy Chesterbrook/Franklin Park. This classy home offers 4BR & 3 Baths w/sunny & bright Living & Dining Room, Updated Kitchen with scenic views of the delightful yard. Spacious Family Room off Kitchen with FP. Full Rec Room on Lower Level plus BR, Bath, separate Laundry Room and extra storage. Enjoy the outdoors thru the sliding glass doors on the beautiful wrap-around decks that are perched to enjoy the vistas of the private yard and grounds. Oversized 2 car garage complete with shelving and Electric Car Plug.
Location
State VA
County Fairfax
Zoning 120
Rooms
Basement Improved, Outside Entrance, Heated, Connecting Stairway, Daylight, Full, Walkout Level, Windows, Garage Access, Fully Finished, Interior Access, Side Entrance
Main Level Bedrooms 3
Interior
Interior Features Family Room Off Kitchen, Floor Plan - Open, Kitchen - Gourmet, Kitchen - Table Space, Primary Bath(s), Skylight(s), Wood Floors, Breakfast Area, Ceiling Fan(s), Combination Dining/Living, Kitchen - Eat-In
Heating Heat Pump(s)
Cooling Central A/C, Ceiling Fan(s)
Flooring Hardwood, Carpet
Fireplaces Number 1
Fireplaces Type Wood
Equipment Dishwasher, Disposal, Dryer, Microwave, Oven/Range - Electric, Refrigerator, Stove, Washer
Fireplace Y
Appliance Dishwasher, Disposal, Dryer, Microwave, Oven/Range - Electric, Refrigerator, Stove, Washer
Heat Source Electric
Laundry Basement
Exterior
Exterior Feature Deck(s), Wrap Around
Parking Features Garage - Side Entry, Garage Door Opener
Garage Spaces 2.0
Water Access N
View Scenic Vista, Trees/Woods
Accessibility None
Porch Deck(s), Wrap Around
Attached Garage 2
Total Parking Spaces 2
Garage Y
Building
Lot Description Landscaping, No Thru Street, Trees/Wooded, Premium
Story 2
Sewer Public Sewer
Water Public
Architectural Style Contemporary, Split Foyer
Level or Stories 2
Additional Building Above Grade, Below Grade
Structure Type High,Vaulted Ceilings
New Construction N
Schools
Elementary Schools Chesterbrook
Middle Schools Longfellow
High Schools Mclean
School District Fairfax County Public Schools
Others
Senior Community No
Tax ID 0411 10 0008
Ownership Fee Simple
SqFt Source Estimated
Security Features Smoke Detector
Special Listing Condition Standard
Read Less Info
Want to know what your home might be worth? Contact us for a FREE valuation!

Our team is ready to help you sell your home for the highest possible price ASAP

Bought with Ruijing F Hurwitz • Keller Williams Realty
GET MORE INFORMATION

Bob Gauger
Broker Associate | License ID: 312506
Broker Associate License ID: 312506



