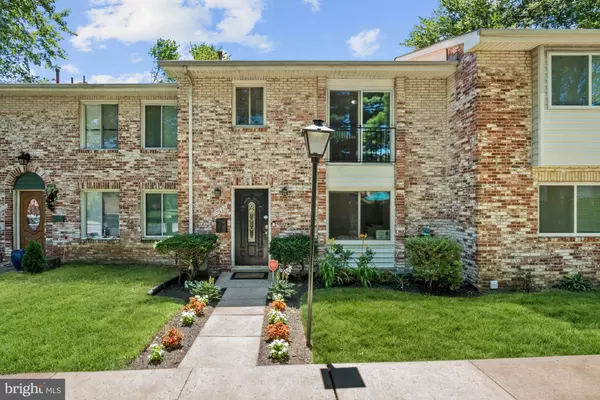For more information regarding the value of a property, please contact us for a free consultation.
Key Details
Sold Price $305,100
Property Type Condo
Sub Type Condo/Co-op
Listing Status Sold
Purchase Type For Sale
Square Footage 1,998 sqft
Price per Sqft $152
Subdivision Hamlet North
MLS Listing ID MDMC716536
Sold Date 08/27/20
Style Traditional
Bedrooms 3
Full Baths 2
Half Baths 1
Condo Fees $240/mo
HOA Y/N N
Abv Grd Liv Area 1,332
Originating Board BRIGHT
Year Built 1968
Annual Tax Amount $2,907
Tax Year 2019
Property Description
Beautifully updated townhouse style condo in the Hamlet North subdivision! This home has been carefully maintained after a complete renovation in 2016. Main level features family room & dining room with gleaming hardwood floors, updated kitchen with stainless steel appliances & new cabinetry, a bonus breakfast room & a powder room. The upper-level has hardwoods throughout! Owner's suite with ample closet space & private bathroom, two additional bedrooms & a second full bathroom. The lower-level was finished in 2017 and includes a large rec room & separate playroom with carpet and laminate flooring. The backyard is perfect for entertaining with a patio & privacy fence! This home shines...come see it before it's gone!
Location
State MD
County Montgomery
Zoning R30
Rooms
Basement Full, Fully Finished
Interior
Interior Features Floor Plan - Traditional, Pantry, Wood Floors, Carpet
Hot Water Natural Gas
Heating Forced Air, Central
Cooling Central A/C
Flooring Hardwood, Laminated, Carpet
Equipment Stove, Stainless Steel Appliances, Refrigerator, Oven/Range - Gas, Built-In Microwave, Dishwasher, Disposal, Dryer, Icemaker, Washer, Water Heater
Furnishings No
Fireplace N
Appliance Stove, Stainless Steel Appliances, Refrigerator, Oven/Range - Gas, Built-In Microwave, Dishwasher, Disposal, Dryer, Icemaker, Washer, Water Heater
Heat Source Natural Gas
Laundry Basement, Dryer In Unit, Washer In Unit
Exterior
Garage Spaces 2.0
Parking On Site 1
Fence Privacy, Rear, Wood
Amenities Available Common Grounds
Water Access N
Accessibility Level Entry - Main
Total Parking Spaces 2
Garage N
Building
Lot Description Front Yard, Level, Rear Yard
Story 3
Sewer Public Sewer
Water Public
Architectural Style Traditional
Level or Stories 3
Additional Building Above Grade, Below Grade
New Construction N
Schools
Elementary Schools Flower Hill
Middle Schools Shady Grove
High Schools Col. Zadok A. Magruder
School District Montgomery County Public Schools
Others
Pets Allowed Y
HOA Fee Include Management,Parking Fee,Snow Removal,Trash,Ext Bldg Maint
Senior Community No
Tax ID 160901544612
Ownership Condominium
Acceptable Financing Cash, Conventional, FHA, VA
Horse Property N
Listing Terms Cash, Conventional, FHA, VA
Financing Cash,Conventional,FHA,VA
Special Listing Condition Standard
Pets Allowed No Pet Restrictions
Read Less Info
Want to know what your home might be worth? Contact us for a FREE valuation!

Our team is ready to help you sell your home for the highest possible price ASAP

Bought with Kathleen J Kershaw • Long & Foster Real Estate, Inc.
GET MORE INFORMATION
Bob Gauger
Broker Associate | License ID: 312506
Broker Associate License ID: 312506



