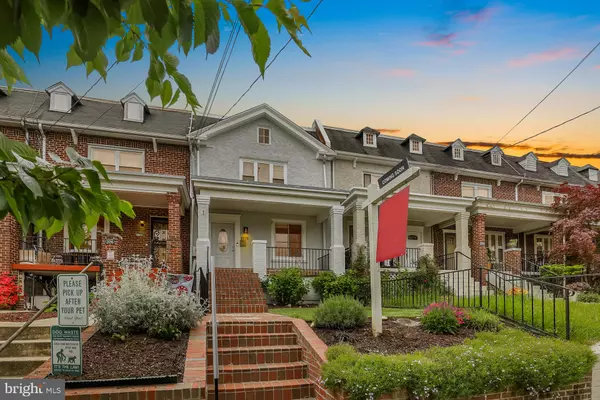For more information regarding the value of a property, please contact us for a free consultation.
Key Details
Sold Price $675,000
Property Type Townhouse
Sub Type Interior Row/Townhouse
Listing Status Sold
Purchase Type For Sale
Square Footage 2,095 sqft
Price per Sqft $322
Subdivision 16Th Street Heights
MLS Listing ID DCDC466724
Sold Date 06/18/20
Style Colonial
Bedrooms 4
Full Baths 2
Half Baths 1
HOA Y/N N
Abv Grd Liv Area 1,644
Originating Board BRIGHT
Year Built 1933
Annual Tax Amount $3,909
Tax Year 2019
Lot Size 1,620 Sqft
Acres 0.04
Property Description
Charming and spacious 4 BR, 2.5 BA, Wardman-style home on a cherry blossom lined street in Petworth. Hardwood flooring throughout the open living and a dining area that can handle the largest dinner party you can throw. The kitchen comes complete with stainless steel appliances and granite counter-tops. From the kitchen, walk out to a spacious deck, which is perfect for relaxing, grilling, or summer entertaining. Head down to a terraced back area that's perfect for growing vegetables or herbs. Driveway parking! Each bedroom is roomy with generous closet space. You might not know which you prefer as a master! Natural light floods the second floor with two skylights! The finished lower level hosts a living area, bedroom with heated floors, half bath , and separate rear entrance. On the roof are solar panels that cut the utility costs in half! Take a short stroll to the popular neighborhood gathering spots of Sherman or Grant Circle. Enjoy an evening walk to Upshur Street and visit Lulabelle's Sweet Shop, Timber Pizza, Cinder BBQ, or Taqueria del Barrio. Equidistant to the Fort Totten or Petworth Metro stations. Seller to install Washer and Dryer of buyer's choice. Seller prefers Title Forward for settlement. 3D Tour: https://my.matterport.com/show/?m=gavBWEJTBWH **Virtual Showings available, please contact listing agent to schedule**
Location
State DC
County Washington
Zoning PUBLIC RECORD
Rooms
Basement Fully Finished
Interior
Interior Features Floor Plan - Traditional, Formal/Separate Dining Room, Kitchen - Gourmet, Primary Bath(s), Upgraded Countertops, Wood Floors
Heating Heat Pump(s)
Cooling Central A/C
Equipment Cooktop, Dishwasher, Disposal, Dryer, Icemaker, Microwave, Oven/Range - Electric, Refrigerator, Stainless Steel Appliances, Washer
Appliance Cooktop, Dishwasher, Disposal, Dryer, Icemaker, Microwave, Oven/Range - Electric, Refrigerator, Stainless Steel Appliances, Washer
Heat Source Electric
Exterior
Water Access N
Accessibility None
Garage N
Building
Story 3+
Sewer Public Sewer
Water Public
Architectural Style Colonial
Level or Stories 3+
Additional Building Above Grade, Below Grade
New Construction N
Schools
Elementary Schools Barnard
School District District Of Columbia Public Schools
Others
Senior Community No
Tax ID 3304//0034
Ownership Fee Simple
SqFt Source Assessor
Special Listing Condition Standard
Read Less Info
Want to know what your home might be worth? Contact us for a FREE valuation!

Our team is ready to help you sell your home for the highest possible price ASAP

Bought with Christina A Wood • EXP Realty, LLC
GET MORE INFORMATION

Bob Gauger
Broker Associate | License ID: 312506
Broker Associate License ID: 312506



