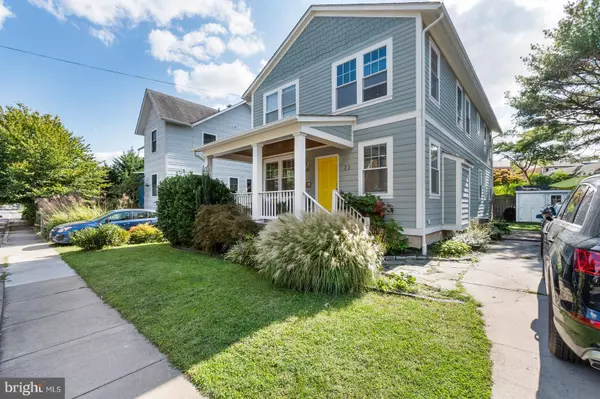For more information regarding the value of a property, please contact us for a free consultation.
Key Details
Sold Price $780,000
Property Type Condo
Sub Type Condo/Co-op
Listing Status Sold
Purchase Type For Sale
Square Footage 1,800 sqft
Price per Sqft $433
Subdivision Rosemont Park
MLS Listing ID VAAX251854
Sold Date 03/19/21
Style Colonial
Bedrooms 3
Full Baths 3
HOA Y/N N
Abv Grd Liv Area 1,200
Originating Board BRIGHT
Year Built 2012
Annual Tax Amount $8,206
Tax Year 2021
Property Description
Beautifully maintained 3 bed 3 full bath semi detached townhome in highly sought after Rosemont Park! The charming front porch ushers you inside to gleaming hardwood floors that carry throughout the open concept main level. Spacious with plenty of room to entertain, the open dining and living room with gas fireplace, flow into the kitchen with huge island featuring granite counters and plenty of room for gathering. The rest of the kitchen features tall 42inch cabinets and top of the line stainless steel appliances. The oversized master retreat includes a large walk in closet and updated master bath with frameless glass shower. An additional bedroom and modern full bath complete the main level. Downstairs you'll find an additional bedroom and full bath, plus a cozy den and laundry. Outside, enjoy your own backyard retreat with a patio perfect for entertaining family and friends. Ample parking with space to park two cars off street! Excellent location just minutes from the Braddock Metro and 10 minutes drive to National Airport for quick and easy commuting access. Just a few blocks from Del Ray shops, dining and entertainment options!
Location
State VA
County Alexandria City
Zoning R 2-5
Rooms
Basement Fully Finished, Interior Access, Sump Pump
Main Level Bedrooms 2
Interior
Interior Features Dining Area, Entry Level Bedroom, Floor Plan - Open, Kitchen - Gourmet, Upgraded Countertops, Walk-in Closet(s), Window Treatments, Wood Floors, Crown Moldings
Hot Water Natural Gas
Heating Forced Air
Cooling Central A/C
Flooring Hardwood, Ceramic Tile
Fireplaces Number 1
Fireplaces Type Gas/Propane, Mantel(s)
Equipment Built-In Microwave, Dishwasher, Disposal, Refrigerator, Stainless Steel Appliances, Washer, Water Heater, Oven/Range - Gas
Fireplace Y
Appliance Built-In Microwave, Dishwasher, Disposal, Refrigerator, Stainless Steel Appliances, Washer, Water Heater, Oven/Range - Gas
Heat Source Natural Gas
Laundry Lower Floor
Exterior
Exterior Feature Patio(s), Porch(es)
Garage Spaces 2.0
Fence Privacy, Partially
Amenities Available None
Water Access N
Accessibility None
Porch Patio(s), Porch(es)
Total Parking Spaces 2
Garage N
Building
Lot Description Front Yard, Landscaping
Story 2
Sewer Public Sewer
Water Public
Architectural Style Colonial
Level or Stories 2
Additional Building Above Grade, Below Grade
Structure Type High
New Construction N
Schools
School District Alexandria City Public Schools
Others
Pets Allowed Y
HOA Fee Include None
Senior Community No
Tax ID 035.02-0A-01
Ownership Condominium
Special Listing Condition Standard
Pets Allowed Cats OK, Dogs OK
Read Less Info
Want to know what your home might be worth? Contact us for a FREE valuation!

Our team is ready to help you sell your home for the highest possible price ASAP

Bought with Matthew Scot Peterson • KW United
GET MORE INFORMATION
Bob Gauger
Broker Associate | License ID: 312506
Broker Associate License ID: 312506



