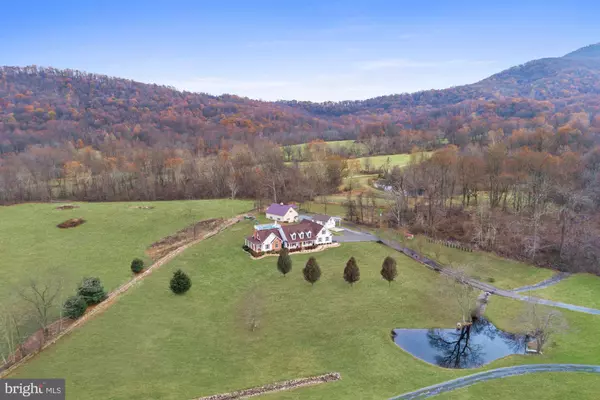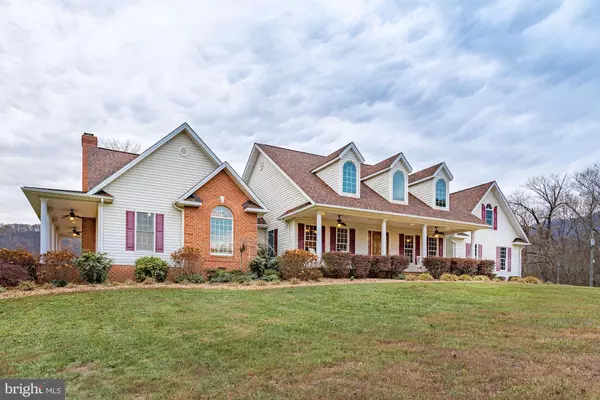For more information regarding the value of a property, please contact us for a free consultation.
Key Details
Sold Price $715,000
Property Type Single Family Home
Sub Type Detached
Listing Status Sold
Purchase Type For Sale
Square Footage 5,100 sqft
Price per Sqft $140
Subdivision None Available
MLS Listing ID VARP107010
Sold Date 03/25/20
Style Cape Cod,Farmhouse/National Folk
Bedrooms 6
Full Baths 4
Half Baths 1
HOA Y/N N
Abv Grd Liv Area 5,100
Originating Board BRIGHT
Year Built 2001
Annual Tax Amount $6,135
Tax Year 2019
Lot Size 6.261 Acres
Acres 6.26
Property Description
Please note: UNLESS YOU HAVE SPRINT YOU WILL LOSE CELL SERVICE 20-30 MINS BEFORE YOU ARRIVE AT THE PROPERTY. Welcome to 40 Buckhill Lane, a unique property with rare amenities, with endless opportunities to experience tranquil living and relaxation. Buckhill Ln offers 4 bedrooms-2 on the main level- and 2.5 bathrooms. In your master you will enjoy crown molding, tall ceilings, and hardwood floors. The en suite includes a gorgeous, deep claw foot tub, separate shower and double sinks. Trex decking extends the full length of the property and a pergola. This 5,100 sf. home is situated atop 6.26 picturesque acres in a private setting. It is adjacent to protected lands of the Shenandoah National Park. A natural water supply streams down from the Blue Ridge Mountains into a private koi, catfish, bass and perch-stocked pond. Entertain at the above ground pool. Grab a peach, apple or pear from your very own fruit trees. Embrace the serenity and beauty of spectacular mountain and water views from your wrap around porch and indulge in a glorious sunrise or sunset from the home's cozy loft space. Find value in knowing your home has quality construction throughout with 3/4 inch White Oak flooring, solid wood Anderson doors, new double pane energy efficient Anderson windows, a luxurious chefs kitchen with granite countertops, and custom solid Oak cabinetry. All appliances are SS KitchenAid, including 2 wall ovens and 1 glass stove top range, making holidays and dinners served in your formal dining room a breeze! Enjoy breakfast at the island or in your eat in kitchen in front of a warm fire. Impressive stone fireplaces are found in the family room (wood burning) as well as the kitchen (propane) and vaulted and cathedral ceilings add to the homes spaciousness. Steps from the main house is a 2 bedroom 1 bathroom 900 sf. home. Think She-shed, man cave, music room or teen hang out! Open a home-based business, rent it out for $1000-$1200/month, or there could be potential for investment as a B&B! Car & mechanic enthusiasts will be geared up to find multiple garages and carports (not including the home's attached garage). Also included is a temperature controlled oversized double garage and three storage/utility buildings. Water is supplied by a 165 foot well with little required maintenance. Many new features include, new roof (25 yr warranty), granite countertops (5 yr warranty), Kayak pool (25 yr warranty) and a new generator. Buses pick up for Rappahannock County schools, which are just ten minutes away. Less than 3 minutes away is the historic Inn at Washington, the 5-Star hotel and restaurant recognized as 1 of 10 Top Restaurants in America and the World, Best Chef, Best Wine, Best Service, as well as a 2019 Michelin 3-Star Award-the only restaurant in the Washington D.C. region to receive this honor. Other nearby amenities include numerous wineries, art galleries, antique shops, restaurants, breweries and spectacular hiking. Finally, this home is assessed at $840,500 giving the new owner over $100,000 instant equity! This home offers more than we can say...you need to see it. Whether you live in it, work in it or both the opportunities are endless! GPS WILL NOT FIND "BUCKHILL LN" BECAUSE THE DRIVEWAY IS PRIVATE. Directions: From DC: Take 66 W to 211 to Rt 522 & make a right. Drive approx. 3 miles and turn left onto Fodderstack Rd. Drive approx. 5 mins and the property is on your right. If you make it to a grey statue on your right you passed it. From the Inn at Little Washington: Take a right onto Main St/Fodderstack Rd., drive approx. 6 mins and then & the property is on your left. You will pass a grey statue on the left and the property is about 15 secs after the statue. If you make it to the street "On The Edge"...you passed it. There is a lock box on the front door. Please text/call Rebecca @ 254 245 2725 to schedule showings & get the combo lock code. The homeowners request all guest remove their shoes please and thank you.
Location
State VA
County Rappahannock
Zoning RESIDENTIAL
Rooms
Other Rooms Dining Room, Primary Bedroom, Bedroom 2, Bedroom 3, Kitchen, Family Room, Den, Foyer, Bedroom 1, In-Law/auPair/Suite, Laundry, Loft, Storage Room, Bathroom 1, Bathroom 3, Bonus Room, Primary Bathroom, Half Bath
Main Level Bedrooms 4
Interior
Interior Features Crown Moldings, Dining Area, Entry Level Bedroom, Family Room Off Kitchen, Floor Plan - Open, Floor Plan - Traditional, Formal/Separate Dining Room, Kitchen - Eat-In, Kitchen - Gourmet, Kitchen - Island, Additional Stairway, Kitchen - Table Space, Primary Bath(s), Recessed Lighting, Skylight(s), Soaking Tub, Stall Shower, Store/Office, Upgraded Countertops, Walk-in Closet(s), Wood Floors, Carpet, Breakfast Area, Ceiling Fan(s), Combination Kitchen/Dining, Stain/Lead Glass, Tub Shower, Wine Storage
Hot Water Electric
Heating Heat Pump(s), Wood Burn Stove
Cooling Central A/C, Ceiling Fan(s), Heat Pump(s)
Flooring Hardwood, Ceramic Tile, Carpet
Fireplaces Number 2
Fireplaces Type Stone, Gas/Propane, Wood
Equipment Built-In Microwave, Compactor, Cooktop, Dishwasher, Disposal, Dryer, Dryer - Front Loading, ENERGY STAR Dishwasher, Exhaust Fan, Oven - Double, Oven - Wall, Refrigerator, Oven/Range - Electric, Stainless Steel Appliances, Trash Compactor, Washer, Water Heater, Oven - Single, Built-In Range, Dryer - Electric, Surface Unit
Furnishings No
Fireplace Y
Window Features Bay/Bow,Double Pane,Energy Efficient,Screens
Appliance Built-In Microwave, Compactor, Cooktop, Dishwasher, Disposal, Dryer, Dryer - Front Loading, ENERGY STAR Dishwasher, Exhaust Fan, Oven - Double, Oven - Wall, Refrigerator, Oven/Range - Electric, Stainless Steel Appliances, Trash Compactor, Washer, Water Heater, Oven - Single, Built-In Range, Dryer - Electric, Surface Unit
Heat Source Electric
Laundry Main Floor, Washer In Unit, Dryer In Unit
Exterior
Exterior Feature Patio(s), Brick, Porch(es), Wrap Around
Parking Features Additional Storage Area, Covered Parking, Garage - Front Entry, Garage Door Opener, Inside Access, Oversized
Garage Spaces 9.0
Carport Spaces 3
Fence Masonry/Stone, Wood
Pool Above Ground
Utilities Available Cable TV, DSL Available, Phone Available
Water Access Y
Water Access Desc Canoe/Kayak,Fishing Allowed,Private Access
View Garden/Lawn, Mountain, Pond, Trees/Woods, Water
Roof Type Shingle
Street Surface Black Top,Concrete,Gravel,Dirt
Accessibility None
Porch Patio(s), Brick, Porch(es), Wrap Around
Attached Garage 1
Total Parking Spaces 9
Garage Y
Building
Lot Description Backs to Trees, Front Yard, Landscaping, No Thru Street, Partly Wooded, Pond, Private, Rear Yard, Rural, SideYard(s), Trees/Wooded
Story 3+
Sewer On Site Septic
Water Well, Private
Architectural Style Cape Cod, Farmhouse/National Folk
Level or Stories 3+
Additional Building Above Grade, Below Grade
Structure Type 2 Story Ceilings,Cathedral Ceilings,Dry Wall,Tray Ceilings
New Construction N
Schools
School District Rappahannock County Public Schools
Others
Pets Allowed N
Senior Community No
Tax ID 20- - - -1E
Ownership Fee Simple
SqFt Source Estimated
Security Features Main Entrance Lock
Horse Property N
Special Listing Condition Standard
Read Less Info
Want to know what your home might be worth? Contact us for a FREE valuation!

Our team is ready to help you sell your home for the highest possible price ASAP

Bought with Meghan M Wasinger • Keller Williams Capital Properties
GET MORE INFORMATION
Bob Gauger
Broker Associate | License ID: 312506
Broker Associate License ID: 312506



