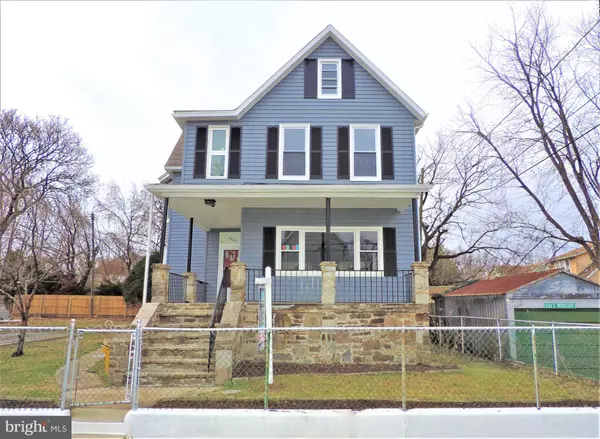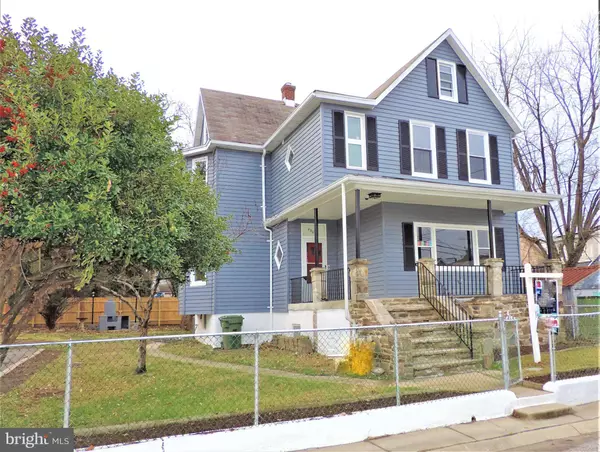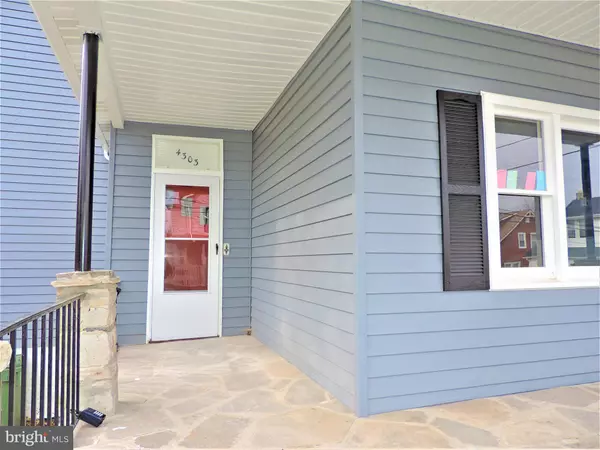For more information regarding the value of a property, please contact us for a free consultation.
Key Details
Sold Price $245,000
Property Type Single Family Home
Sub Type Detached
Listing Status Sold
Purchase Type For Sale
Square Footage 1,896 sqft
Price per Sqft $129
Subdivision None Available
MLS Listing ID MDBA492548
Sold Date 01/14/20
Style Colonial
Bedrooms 4
Full Baths 2
Half Baths 2
HOA Y/N N
Abv Grd Liv Area 1,896
Originating Board BRIGHT
Year Built 1918
Annual Tax Amount $2,976
Tax Year 2019
Lot Size 10,237 Sqft
Acres 0.24
Property Description
Gorgeous Renovated 4 Bedroom 2.5 Bath Colonial! Located just minutes from Lake Montebello & Clifton Park Golf Course. This home has been renovated with great care. Walk into a vast Open Floor Plan with, beautiful wood floors throughout the main level. The New Kitchen features Granite Countertops, Center Island, and Stainless-Steel Appliances. The Large Dining Room has plenty of natural light for entertaining along with the Living Room. Through the French Doors, you will enter the Laundry Room and the 1/2 Bath, both on the main level. 1/2 Bath in Basement. The second level features the Master Bedroom and Master Bath with Walk-In Closet and Ceramic Tile. Two other bedrooms and Full Bath are located on the second level. The third-floor Attic has been Finished for a Fourth Bedroom with Three Closets. New HVAC, Water Heater, Electric, and Sump Pump. Large Yard with Driveway for Entertaining. This is one, you have to see.
Location
State MD
County Baltimore City
Zoning R-4
Direction Northeast
Rooms
Other Rooms Living Room, Dining Room, Primary Bedroom, Bedroom 2, Bedroom 4, Kitchen, Laundry, Workshop, Bathroom 2, Bathroom 3, Primary Bathroom, Half Bath
Basement Unfinished, Sump Pump, Rear Entrance, Connecting Stairway
Interior
Interior Features Built-Ins, Carpet, Ceiling Fan(s), Dining Area, Floor Plan - Open, Kitchen - Island, Primary Bath(s), Stall Shower, Walk-in Closet(s), Wood Floors
Hot Water Natural Gas
Heating Forced Air
Cooling Central A/C, Ceiling Fan(s)
Flooring Hardwood, Ceramic Tile
Equipment Built-In Microwave, Dishwasher, Disposal, Exhaust Fan, Icemaker, Oven/Range - Gas, Refrigerator, Stainless Steel Appliances, Washer/Dryer Hookups Only, Water Heater
Furnishings No
Fireplace N
Window Features Double Hung,Double Pane,Screens,Replacement
Appliance Built-In Microwave, Dishwasher, Disposal, Exhaust Fan, Icemaker, Oven/Range - Gas, Refrigerator, Stainless Steel Appliances, Washer/Dryer Hookups Only, Water Heater
Heat Source Natural Gas
Laundry Main Floor
Exterior
Exterior Feature Patio(s), Wrap Around, Porch(es)
Fence Chain Link, Privacy, Wood, Rear
Water Access N
Roof Type Asphalt,Shingle
Street Surface Paved
Accessibility None
Porch Patio(s), Wrap Around, Porch(es)
Garage N
Building
Lot Description Level, Open, Partly Wooded, Rear Yard, SideYard(s), Front Yard
Story 3+
Foundation Block
Sewer Public Sewer
Water Public
Architectural Style Colonial
Level or Stories 3+
Additional Building Above Grade, Below Grade
Structure Type Dry Wall
New Construction N
Schools
School District Baltimore City Public Schools
Others
Senior Community No
Tax ID 0326215985 039
Ownership Fee Simple
SqFt Source Assessor
Acceptable Financing Conventional, FHA, VA, Cash
Horse Property N
Listing Terms Conventional, FHA, VA, Cash
Financing Conventional,FHA,VA,Cash
Special Listing Condition Standard
Read Less Info
Want to know what your home might be worth? Contact us for a FREE valuation!

Our team is ready to help you sell your home for the highest possible price ASAP

Bought with Devin Robinson • NextHome Leaders
GET MORE INFORMATION
Bob Gauger
Broker Associate | License ID: 312506
Broker Associate License ID: 312506



