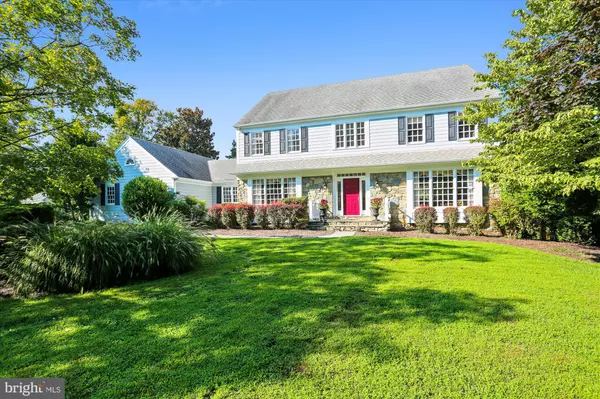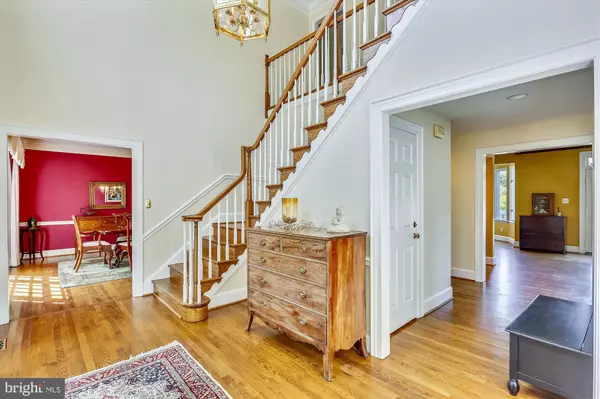For more information regarding the value of a property, please contact us for a free consultation.
Key Details
Sold Price $910,000
Property Type Single Family Home
Sub Type Detached
Listing Status Sold
Purchase Type For Sale
Square Footage 4,576 sqft
Price per Sqft $198
Subdivision Haddonfield
MLS Listing ID MDMC719800
Sold Date 10/23/20
Style Colonial
Bedrooms 5
Full Baths 5
Half Baths 1
HOA Fees $32/ann
HOA Y/N Y
Abv Grd Liv Area 3,376
Originating Board BRIGHT
Year Built 1987
Annual Tax Amount $9,718
Tax Year 2019
Lot Size 2.010 Acres
Acres 2.01
Property Description
Timeless New England Colonial for sale in Darnestowns' coveted Haddonfield Neighborhood. Private two acre lot, beautiful magnolia's offer peace and serenity. Spacious kitchen with breakfast bar and views of back yard. Exposed beams in Family room next to a cozy wood burning fire place. Oversized formal dining area, along with living room makes for ideal entertainment areas. Brand New Deck / Garage Doors / Carpet throughout. Four Bedrooms / Three Full Baths on top floor. Including the Master en suite, the second bedroom has full bath and private balcony, bedroom(s) three and four share a Jack and Jill style full bath. Fully finished walk out basement with custom built-ins, rec. room, additional bedroom, and two full bathrooms. Approximately 5000 sq. ft of fantastic finished living area with a Large Three Car Garage. Minutes from Kentlands, Downtown Crown and Rio.
Location
State MD
County Montgomery
Zoning RE2
Rooms
Basement Full
Interior
Interior Features Breakfast Area, Combination Kitchen/Living, Crown Moldings, Dining Area, Exposed Beams, Family Room Off Kitchen, Floor Plan - Open, Formal/Separate Dining Room, Kitchen - Eat-In, Kitchen - Island, Primary Bath(s), Bar, Carpet, Ceiling Fan(s), Pantry, Walk-in Closet(s), Wood Floors
Hot Water Electric
Heating Heat Pump(s)
Cooling Central A/C
Flooring Hardwood, Carpet, Ceramic Tile
Fireplaces Number 1
Fireplaces Type Wood
Equipment Dishwasher, Cooktop, Oven - Double, Oven/Range - Electric, Refrigerator, Dryer - Front Loading, Washer - Front Loading
Fireplace Y
Appliance Dishwasher, Cooktop, Oven - Double, Oven/Range - Electric, Refrigerator, Dryer - Front Loading, Washer - Front Loading
Heat Source Electric
Laundry Main Floor
Exterior
Exterior Feature Balcony, Deck(s)
Parking Features Covered Parking, Garage Door Opener, Oversized, Additional Storage Area, Inside Access
Garage Spaces 9.0
Utilities Available Electric Available, Cable TV, Sewer Available, Water Available
Water Access N
View Garden/Lawn, Panoramic, Trees/Woods, Scenic Vista
Accessibility None
Porch Balcony, Deck(s)
Attached Garage 3
Total Parking Spaces 9
Garage Y
Building
Lot Description Backs to Trees, Private
Story 3
Sewer Private Sewer
Water Public
Architectural Style Colonial
Level or Stories 3
Additional Building Above Grade, Below Grade
Structure Type Beamed Ceilings,Dry Wall
New Construction N
Schools
Elementary Schools Darnestown
Middle Schools Lakelands Park
High Schools Northwest
School District Montgomery County Public Schools
Others
HOA Fee Include Snow Removal
Senior Community No
Tax ID 160602660865
Ownership Fee Simple
SqFt Source Assessor
Acceptable Financing Cash, Conventional, VA
Listing Terms Cash, Conventional, VA
Financing Cash,Conventional,VA
Special Listing Condition Standard
Read Less Info
Want to know what your home might be worth? Contact us for a FREE valuation!

Our team is ready to help you sell your home for the highest possible price ASAP

Bought with Melissa G Bernstein • RLAH @properties
GET MORE INFORMATION
Bob Gauger
Broker Associate | License ID: 312506
Broker Associate License ID: 312506



