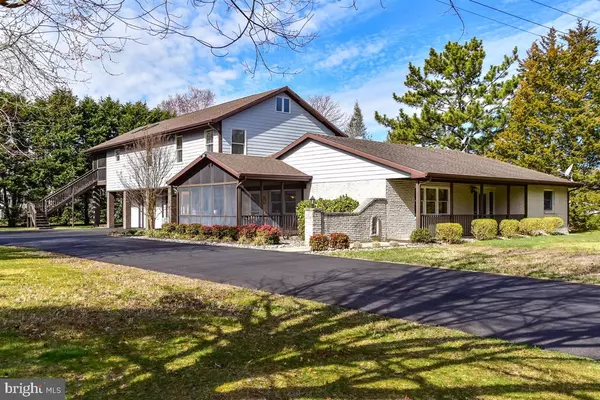For more information regarding the value of a property, please contact us for a free consultation.
Key Details
Sold Price $395,000
Property Type Single Family Home
Sub Type Detached
Listing Status Sold
Purchase Type For Sale
Square Footage 2,800 sqft
Price per Sqft $141
Subdivision None Available
MLS Listing ID DESU157110
Sold Date 06/22/20
Style Traditional,Coastal,Dwelling w/Separate Living Area
Bedrooms 5
Full Baths 4
Half Baths 1
HOA Y/N N
Abv Grd Liv Area 2,800
Originating Board BRIGHT
Year Built 2006
Annual Tax Amount $1,234
Tax Year 2019
Lot Size 0.540 Acres
Acres 0.54
Lot Dimensions 153.00 x 160.00
Property Description
Rare find and Perfect Location in the heart of Ocean View , Delaware 3 miles from Bethany Beach. This 5 Bedroom, 3 1/2 Bath sits on .53 acres with NO HOA fee's !! Offering 2 separate living quarters with private entrances each with 1400 sq ft with a total of 2800 sq ft.The main house has its own first floor entrance way including 3 bedroom, 2 1/2 Baths, living area, kitchen, laundry, private screened porch all above the 3 car garage. Attached is another in law quarter with 2 Bedroom, 1 full bath, living area, laundry, kitchen, screened in porch all on the main level living.This unique homes offer so many opportunities you have to see it to believe it !! Great for a large family, can be a home office, rental income, not in a homeowner association so the dream is yours !Upgraded roof 2008, 2 zones HVAC replaced in 2013. Meticulously kept inside and outside on 1/2 acre lot with mature trees and gardens. 3 car garage 30 " x 21 " 10 ft high ceilings ,with lots of light including a private driveway w/parking for 8 cars. Schedule a tour today !!
Location
State DE
County Sussex
Area Baltimore Hundred (31001)
Zoning AR-1 807
Direction South
Rooms
Main Level Bedrooms 2
Interior
Heating Central, Heat Pump(s), Zoned
Cooling Central A/C
Flooring Carpet, Hardwood, Ceramic Tile, Laminated, Partially Carpeted
Heat Source Electric
Exterior
Exterior Feature Porch(es), Patio(s), Deck(s), Enclosed, Breezeway
Parking Features Garage Door Opener, Garage - Front Entry, Additional Storage Area
Garage Spaces 3.0
Water Access N
Accessibility None
Porch Porch(es), Patio(s), Deck(s), Enclosed, Breezeway
Attached Garage 3
Total Parking Spaces 3
Garage Y
Building
Lot Description Backs to Trees, Cleared
Story 2
Sewer Public Sewer
Water Public
Architectural Style Traditional, Coastal, Dwelling w/Separate Living Area
Level or Stories 2
Additional Building Above Grade, Below Grade
New Construction N
Schools
Elementary Schools Lord Baltimore
High Schools Indian River
School District Indian River
Others
Pets Allowed Y
Senior Community No
Tax ID 134-16.00-385.00
Ownership Fee Simple
SqFt Source Assessor
Acceptable Financing Cash, Conventional
Listing Terms Cash, Conventional
Financing Cash,Conventional
Special Listing Condition Standard
Pets Allowed No Pet Restrictions
Read Less Info
Want to know what your home might be worth? Contact us for a FREE valuation!

Our team is ready to help you sell your home for the highest possible price ASAP

Bought with Barton A. Sink • Atlantic Shores Sotheby's International Realty
GET MORE INFORMATION
Bob Gauger
Broker Associate | License ID: 312506
Broker Associate License ID: 312506



