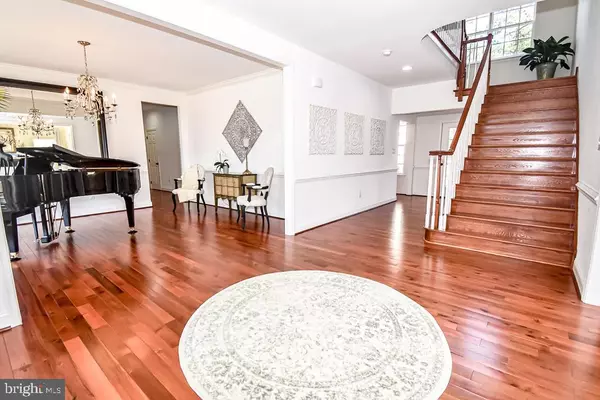For more information regarding the value of a property, please contact us for a free consultation.
Key Details
Sold Price $765,000
Property Type Single Family Home
Sub Type Detached
Listing Status Sold
Purchase Type For Sale
Square Footage 6,100 sqft
Price per Sqft $125
Subdivision Sturbridge Highpoint
MLS Listing ID NJCD390300
Sold Date 07/10/20
Style Colonial
Bedrooms 4
Full Baths 5
Half Baths 1
HOA Fees $28/ann
HOA Y/N Y
Abv Grd Liv Area 4,400
Originating Board BRIGHT
Year Built 2014
Annual Tax Amount $28,609
Tax Year 2019
Lot Size 0.492 Acres
Acres 0.49
Lot Dimensions 0.00 x 0.00
Property Description
Your peace and tranquility can be found here in this amazing home! Featuring 4 bedrooms and an office on the first that could be a fifth. 5 full baths and a powder room. Hardwood floors throughout the first and second levels. The most awesome kitchen and breakfast room that allows you to commune with nature while enjoying a breathtaking view of the extended outdoor living. The kitchen features stainless steel appliances including a six-burner gas stove and a wine cooler, A cozy, sun-filled family room , living room, dining room, office, powder room, butler's pantry, and a side entrance with a mud room complete the first floor. Upstairs you will find the master bedroom suite which includes a sitting room, his and her vanities and walk-in closets. The princess bedroom includes its own bathroom. The other two bedrooms share a Jack and Jill bath. Upstairs laundry room.The finished basement can be accessed from the inside foyer or from the stairs in the back yard. The basement features a media room that's perfect for entertaining, a full bath, and an extra room for storage. YOU JUST HAVE TO EXPERIENCE THE OUTDOOR LIVING!!! Paved patio, built-in gas fire pit, stainless steel grill, refrigerator and wine cooler.
Location
State NJ
County Camden
Area Voorhees Twp (20434)
Zoning 100A
Rooms
Other Rooms Living Room, Dining Room, Primary Bedroom, Bedroom 2, Bedroom 4, Kitchen, Family Room, Basement, Breakfast Room, Office, Bathroom 1, Bathroom 2, Bathroom 3, Primary Bathroom, Full Bath
Basement Fully Finished, Interior Access, Walkout Stairs, Sump Pump
Interior
Interior Features Breakfast Area, Butlers Pantry, Ceiling Fan(s), Chair Railings, Crown Moldings, Double/Dual Staircase, Entry Level Bedroom, Family Room Off Kitchen, Formal/Separate Dining Room, Kitchen - Eat-In, Kitchen - Island, Primary Bath(s), Pantry, Walk-in Closet(s), Window Treatments, Wood Floors, Kitchen - Gourmet, Recessed Lighting, Sprinkler System, Stall Shower
Heating Forced Air
Cooling Central A/C
Fireplaces Number 2
Equipment Built-In Microwave, Dishwasher, Dryer - Front Loading, Oven - Double, Refrigerator, Six Burner Stove, Stainless Steel Appliances, Washer - Front Loading
Fireplace Y
Appliance Built-In Microwave, Dishwasher, Dryer - Front Loading, Oven - Double, Refrigerator, Six Burner Stove, Stainless Steel Appliances, Washer - Front Loading
Heat Source Natural Gas
Laundry Upper Floor
Exterior
Exterior Feature Patio(s), Deck(s)
Parking Features Garage - Side Entry
Garage Spaces 5.0
Water Access N
Accessibility None
Porch Patio(s), Deck(s)
Attached Garage 2
Total Parking Spaces 5
Garage Y
Building
Story 3
Sewer Public Sewer
Water Public
Architectural Style Colonial
Level or Stories 3
Additional Building Above Grade, Below Grade
New Construction N
Schools
Elementary Schools Signal Hill E.S.
Middle Schools Voorhees M.S.
High Schools Eastern H.S.
School District Voorhees Township Board Of Education
Others
HOA Fee Include Common Area Maintenance
Senior Community No
Tax ID 34-00304 02-00076
Ownership Fee Simple
SqFt Source Assessor
Acceptable Financing Conventional, Cash
Listing Terms Conventional, Cash
Financing Conventional,Cash
Special Listing Condition Standard
Read Less Info
Want to know what your home might be worth? Contact us for a FREE valuation!

Our team is ready to help you sell your home for the highest possible price ASAP

Bought with Nikki David • BHHS Fox & Roach-Cherry Hill
GET MORE INFORMATION
Bob Gauger
Broker Associate | License ID: 312506
Broker Associate License ID: 312506



