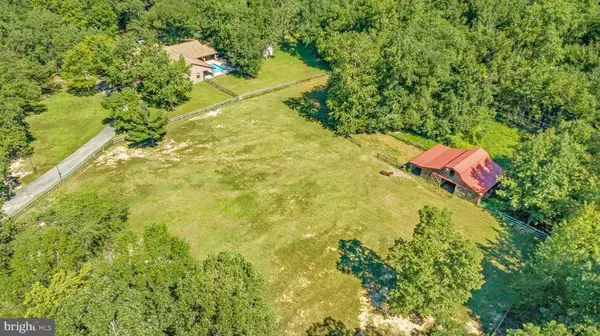For more information regarding the value of a property, please contact us for a free consultation.
Key Details
Sold Price $619,900
Property Type Single Family Home
Sub Type Detached
Listing Status Sold
Purchase Type For Sale
Square Footage 3,102 sqft
Price per Sqft $199
Subdivision None Available
MLS Listing ID MDCH217842
Sold Date 11/16/20
Style Ranch/Rambler
Bedrooms 4
Full Baths 3
HOA Y/N N
Abv Grd Liv Area 3,102
Originating Board BRIGHT
Year Built 1990
Annual Tax Amount $8,019
Tax Year 2020
Lot Size 16.440 Acres
Acres 16.44
Property Description
Situated on over 16 acres, you will fall in love with this all brick custom rambler that has a little something for everyone in your family. Featuring an open pasture that is approximately an acre and a half, the barn is equipped with electricity, 4 stalls, tack room and a feed room that leads to steps to take you up to the hayloft, which includes a hay drop. Calling all car enthusiasts, HUGE 40x60 detached garage, with heat and A/C, perfect for offices, guest quarters ,no covenants or restrictions, so bring your RV, Boats, UTV and all toys. This beauty offers two owner's suites and the secondary bedrooms are vey spacious. It boasts a formal living room, formal dining room, large family room with a wood fireplace and gleaming hard wood floors. Enjoy lots of natural lighting through-out. The backyard is a complete oasis, complimenting it with your in ground pool, patio and deck space to host your next fall gathering. There are so many thoughtful touches through-out this lovely home. Easy commuter routes into DC, VA and local Military bases. Close to shopping, local farmers markets and Restaurants.
Location
State MD
County Charles
Zoning AC
Rooms
Main Level Bedrooms 4
Interior
Interior Features Attic, Breakfast Area, Bar, Ceiling Fan(s), Chair Railings, Entry Level Bedroom, Floor Plan - Open, Formal/Separate Dining Room, Kitchen - Country, Kitchen - Island, Kitchen - Table Space, Primary Bath(s), Skylight(s), Soaking Tub, Stall Shower, Wood Floors
Hot Water Electric
Heating Forced Air
Cooling Central A/C, Ceiling Fan(s)
Flooring Hardwood, Ceramic Tile, Carpet
Fireplaces Number 1
Fireplaces Type Mantel(s), Brick, Wood
Equipment Dishwasher, Dryer, Exhaust Fan, Icemaker, Microwave, Oven/Range - Electric, Refrigerator, Washer, Water Heater
Fireplace Y
Appliance Dishwasher, Dryer, Exhaust Fan, Icemaker, Microwave, Oven/Range - Electric, Refrigerator, Washer, Water Heater
Heat Source Oil
Laundry Main Floor
Exterior
Exterior Feature Brick, Patio(s), Porch(es), Roof
Parking Features Additional Storage Area, Garage Door Opener, Inside Access, Oversized
Garage Spaces 12.0
Fence Wood, Board
Pool In Ground, Fenced
Water Access N
Roof Type Architectural Shingle
Street Surface Paved
Accessibility Level Entry - Main
Porch Brick, Patio(s), Porch(es), Roof
Attached Garage 2
Total Parking Spaces 12
Garage Y
Building
Lot Description Level, Not In Development, Premium, SideYard(s)
Story 1
Foundation Crawl Space
Sewer Community Septic Tank, Private Septic Tank
Water Well
Architectural Style Ranch/Rambler
Level or Stories 1
Additional Building Above Grade, Below Grade
New Construction N
Schools
School District Charles County Public Schools
Others
Senior Community No
Tax ID 0908028834
Ownership Fee Simple
SqFt Source Assessor
Horse Property Y
Horse Feature Stable(s), Horses Allowed
Special Listing Condition Standard
Read Less Info
Want to know what your home might be worth? Contact us for a FREE valuation!

Our team is ready to help you sell your home for the highest possible price ASAP

Bought with Jose A Semorile • Compass
GET MORE INFORMATION

Bob Gauger
Broker Associate | License ID: 312506
Broker Associate License ID: 312506



