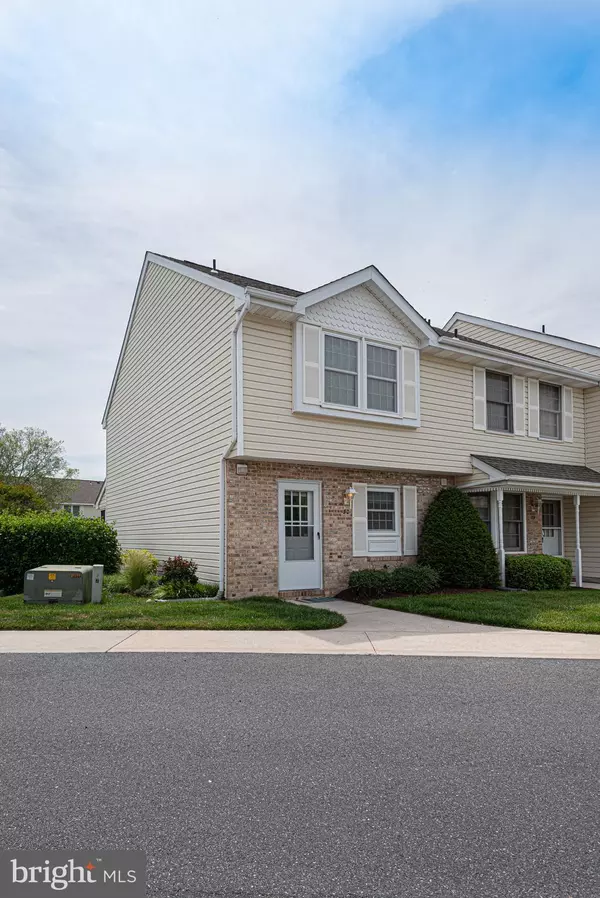For more information regarding the value of a property, please contact us for a free consultation.
Key Details
Sold Price $198,000
Property Type Condo
Sub Type Condo/Co-op
Listing Status Sold
Purchase Type For Sale
Square Footage 1,200 sqft
Price per Sqft $165
Subdivision West Ocean City
MLS Listing ID MDWO114148
Sold Date 07/03/20
Style Contemporary
Bedrooms 2
Full Baths 1
Half Baths 1
Condo Fees $620/qua
HOA Y/N N
Abv Grd Liv Area 1,200
Originating Board BRIGHT
Year Built 1989
Annual Tax Amount $1,240
Tax Year 2019
Lot Dimensions 0.00 x 0.00
Property Description
Charming end unit townhome with 2BR's, 1.5BA's & lots of upgrades. Main level features include laminate hardwood floors, kitchen w/granite counter tops, SS apps & tile back splash, updated powder room, laundry w/full W/D(2016) & 3 season room w/vinyl tech windows & storage closet overlooking the outdoor courtyard & pool. 2nd fl has new carpet, updated BA w/ceramic tile floors, granite top vanity & glass wall/tiled shower. New Heat Pump(2016), pull down attic storage, all new windows, newer 6 panel doors & existing home warranty will transfer to buyer. Sunset Village is close to the Ocean City Marinas, boat ramp, restaurants & Assateague. Make this your next stop in West OC!
Location
State MD
County Worcester
Area West Ocean City (85)
Zoning B-2
Rooms
Other Rooms Living Room, Bedroom 2, Kitchen, Bedroom 1, Sun/Florida Room, Full Bath
Interior
Interior Features Carpet, Combination Dining/Living, Floor Plan - Open, Stall Shower, Upgraded Countertops, Window Treatments, Wood Floors, Wainscotting
Hot Water Electric
Heating Heat Pump(s)
Cooling Central A/C, Heat Pump(s)
Flooring Carpet, Ceramic Tile, Laminated, Hardwood
Equipment Dryer, Icemaker, Microwave, Refrigerator, Stainless Steel Appliances, Stove, Washer, Water Heater
Furnishings Partially
Fireplace N
Window Features Double Hung,Insulated,Screens,Vinyl Clad
Appliance Dryer, Icemaker, Microwave, Refrigerator, Stainless Steel Appliances, Stove, Washer, Water Heater
Heat Source Central
Laundry Main Floor
Exterior
Exterior Feature Porch(es)
Garage Spaces 1.0
Parking On Site 1
Utilities Available Cable TV
Amenities Available Pool - Outdoor
Water Access N
View Courtyard
Roof Type Asphalt,Shingle
Accessibility Level Entry - Main
Porch Porch(es)
Total Parking Spaces 1
Garage N
Building
Story 2
Foundation Slab, Block
Sewer Public Sewer
Water Private/Community Water
Architectural Style Contemporary
Level or Stories 2
Additional Building Above Grade, Below Grade
New Construction N
Schools
Elementary Schools Ocean City
Middle Schools Stephen Decatur
High Schools Stephen Decatur
School District Worcester County Public Schools
Others
Pets Allowed Y
HOA Fee Include Common Area Maintenance,Ext Bldg Maint,Pool(s),Trash,Insurance,Management
Senior Community No
Tax ID 10-324181
Ownership Condominium
Acceptable Financing Cash, Conventional
Listing Terms Cash, Conventional
Financing Cash,Conventional
Special Listing Condition Standard
Pets Allowed No Pet Restrictions
Read Less Info
Want to know what your home might be worth? Contact us for a FREE valuation!

Our team is ready to help you sell your home for the highest possible price ASAP

Bought with Chase Church • Coldwell Banker Bud Church Realty,Inc.
GET MORE INFORMATION
Bob Gauger
Broker Associate | License ID: 312506
Broker Associate License ID: 312506



