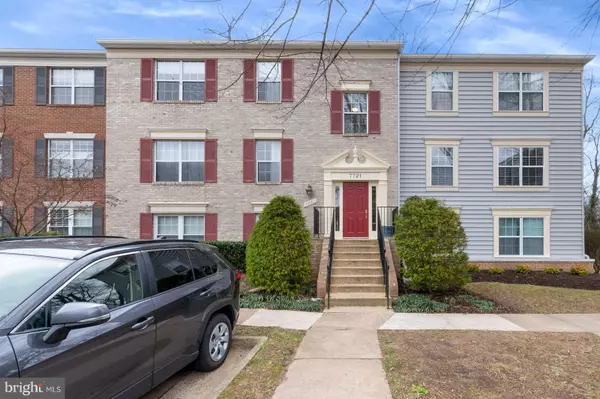For more information regarding the value of a property, please contact us for a free consultation.
Key Details
Sold Price $374,900
Property Type Condo
Sub Type Condo/Co-op
Listing Status Sold
Purchase Type For Sale
Square Footage 1,064 sqft
Price per Sqft $352
Subdivision New Providence Village
MLS Listing ID VAFX1173926
Sold Date 01/22/21
Style Contemporary
Bedrooms 3
Full Baths 2
Condo Fees $307/mo
HOA Y/N N
Abv Grd Liv Area 1,064
Originating Board BRIGHT
Year Built 1984
Annual Tax Amount $3,850
Tax Year 2020
Property Description
Sunny and spacious move-in ready condo nestled in New Providence Village! Step inside to the open concept main living area with a spacious family room, dining room and kitchen - perfect for entertaining! The gourmet kitchen features sparkling granite counters, cherry cabinets and stainless steel appliances. An inviting balcony off the family room features private wooded views. Three large bedrooms and two recently updated baths including a private master suite with plenty of closet space! Laundry conveniently located inside the unit includes a full size washer and dryer. Additional updates include fresh neutral paint and beautiful new floors throughout, including durable life proof flooring and plush carpet in the bedrooms. Wonderful community situated next to a lake with walking trails, playgrounds, tennis courts and a fenced in dog park - very pet friendly community! Unlimited parking, with ample spaces throughout the community. Fantastic location just minutes from 495, the Dunn Loring Metro and the Mosaic District shops and dining. This one wont last long!
Location
State VA
County Fairfax
Zoning 402
Rooms
Main Level Bedrooms 3
Interior
Interior Features Carpet, Floor Plan - Open, Kitchen - Gourmet, Tub Shower, Upgraded Countertops, Walk-in Closet(s), Window Treatments
Hot Water Electric
Heating Forced Air
Cooling Central A/C
Flooring Carpet, Wood
Equipment Built-In Microwave, Dishwasher, Disposal, Dryer, Refrigerator, Stainless Steel Appliances, Washer, Oven/Range - Electric
Fireplace N
Appliance Built-In Microwave, Dishwasher, Disposal, Dryer, Refrigerator, Stainless Steel Appliances, Washer, Oven/Range - Electric
Heat Source Electric
Laundry Dryer In Unit, Washer In Unit
Exterior
Exterior Feature Balcony
Amenities Available Tot Lots/Playground, Tennis Courts, Jog/Walk Path
Water Access N
View Trees/Woods
Accessibility None
Porch Balcony
Garage N
Building
Story 1
Unit Features Garden 1 - 4 Floors
Sewer Public Sewer
Water Public
Architectural Style Contemporary
Level or Stories 1
Additional Building Above Grade, Below Grade
Structure Type Dry Wall,High
New Construction N
Schools
Elementary Schools Pine Spring
Middle Schools Jackson
High Schools Falls Church
School District Fairfax County Public Schools
Others
Pets Allowed Y
HOA Fee Include Common Area Maintenance,Management,Reserve Funds,Snow Removal,Trash,Insurance
Senior Community No
Tax ID 0494 08 0131
Ownership Condominium
Security Features Main Entrance Lock,Smoke Detector
Acceptable Financing Cash, Conventional, VA, Other
Listing Terms Cash, Conventional, VA, Other
Financing Cash,Conventional,VA,Other
Special Listing Condition Standard
Pets Allowed No Pet Restrictions
Read Less Info
Want to know what your home might be worth? Contact us for a FREE valuation!

Our team is ready to help you sell your home for the highest possible price ASAP

Bought with Merelyn S Kaye • McEnearney Associates, Inc.
GET MORE INFORMATION
Bob Gauger
Broker Associate | License ID: 312506
Broker Associate License ID: 312506



