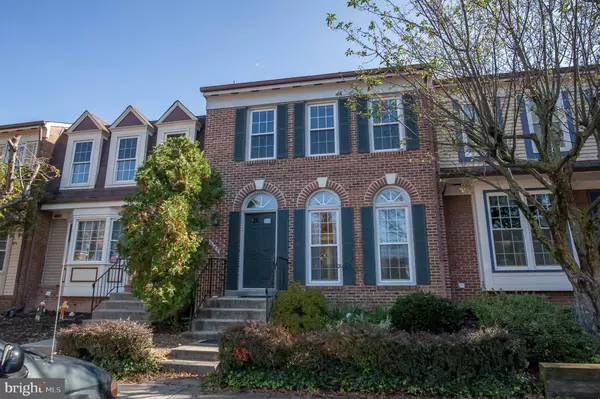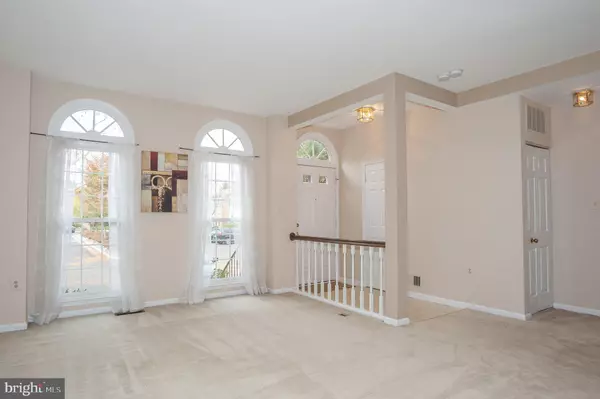For more information regarding the value of a property, please contact us for a free consultation.
Key Details
Sold Price $480,000
Property Type Townhouse
Sub Type Interior Row/Townhouse
Listing Status Sold
Purchase Type For Sale
Square Footage 2,140 sqft
Price per Sqft $224
Subdivision Wellington Commons
MLS Listing ID VAFX1163334
Sold Date 01/21/21
Style Colonial
Bedrooms 3
Full Baths 3
Half Baths 1
HOA Fees $101/mo
HOA Y/N Y
Abv Grd Liv Area 1,427
Originating Board BRIGHT
Year Built 1988
Annual Tax Amount $4,919
Tax Year 2020
Lot Size 1,500 Sqft
Acres 0.03
Property Description
Welcome to 6183 Wellington Commons Drive, a brick-front Windsor model with great curb appeal located in Alexandria's desirable Wellington Commons. This home features newer windows (2016) and an open floor plan that brings in lots of natural light. The kitchen offers a large breakfast area overlooking the fenced-in backyard. Upstairs, the master suite has a spacious closet and bright master bath with dual sink vanity, soaking tub and separate shower. The washer and dryer were new in 2018 and the HVAC was replaced in 2013. On the lower level youll find a rec room with recessed lighting and a cozy fireplace, bonus room, laundry room, full bath, and lots of storage options. We've got this home at a super-attractive price...with your vision, imagination and your favorite contractor, you'll build equity quickly and own a showplace! It's located across the street from Edison High School, just minutes from all major commuter routes and has easy access to two town centers, the Van Dorn Metro Station, and Fort Belvoir.
Location
State VA
County Fairfax
Zoning 312
Rooms
Other Rooms Living Room, Dining Room, Primary Bedroom, Bedroom 2, Bedroom 3, Kitchen, Laundry, Recreation Room, Primary Bathroom
Basement Full
Interior
Interior Features Carpet, Floor Plan - Open, Formal/Separate Dining Room, Kitchen - Eat-In, Primary Bath(s), Recessed Lighting, Skylight(s), Soaking Tub
Hot Water Electric
Heating Heat Pump(s)
Cooling Heat Pump(s)
Flooring Carpet
Fireplaces Number 1
Equipment Dryer, Washer, Dishwasher, Disposal, Refrigerator, Stove
Fireplace Y
Window Features Palladian
Appliance Dryer, Washer, Dishwasher, Disposal, Refrigerator, Stove
Heat Source Electric
Exterior
Parking On Site 1
Fence Rear
Water Access N
Accessibility None
Garage N
Building
Story 3
Sewer Public Sewer
Water Public
Architectural Style Colonial
Level or Stories 3
Additional Building Above Grade, Below Grade
New Construction N
Schools
Elementary Schools Bush Hill
Middle Schools Twain
High Schools Edison
School District Fairfax County Public Schools
Others
HOA Fee Include Common Area Maintenance,Snow Removal,Trash,Road Maintenance,Parking Fee
Senior Community No
Tax ID 0814 35 0091
Ownership Fee Simple
SqFt Source Assessor
Special Listing Condition Standard
Read Less Info
Want to know what your home might be worth? Contact us for a FREE valuation!

Our team is ready to help you sell your home for the highest possible price ASAP

Bought with Cody Zhou • Premiere Realty LLC
GET MORE INFORMATION
Bob Gauger
Broker Associate | License ID: 312506
Broker Associate License ID: 312506



