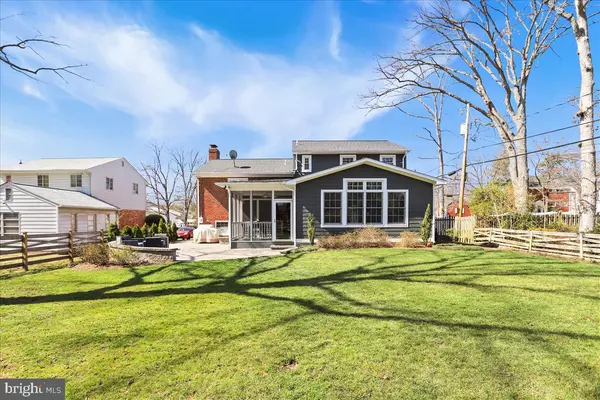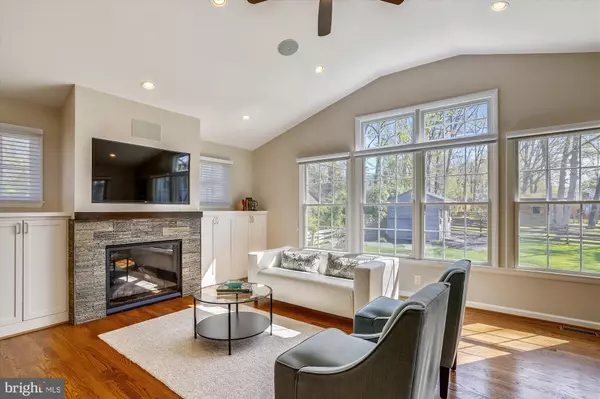For more information regarding the value of a property, please contact us for a free consultation.
Key Details
Sold Price $960,000
Property Type Single Family Home
Sub Type Detached
Listing Status Sold
Purchase Type For Sale
Square Footage 3,167 sqft
Price per Sqft $303
Subdivision Beverley Estates
MLS Listing ID VAAX244092
Sold Date 05/15/20
Style Split Level
Bedrooms 4
Full Baths 2
Half Baths 1
HOA Y/N N
Abv Grd Liv Area 2,752
Originating Board BRIGHT
Year Built 1958
Annual Tax Amount $10,393
Tax Year 2019
Lot Size 8,994 Sqft
Acres 0.21
Property Description
Beautifully remodeled & expanded, this sun-filled home provides amazing outdoor living & generous interior space, including superbly remodeled Kitchen that opens to Family Room addition with gas fireplace, cathedral ceiling & French door to screened-in porch that walks out to large paver patio & big flat backyard with playset & shed. **** There are 4 real bedrooms PLUS an Office (all on the upper two levels), 2 remodeled Full Baths, hardwood floors on 3 levels, spacious Living Room with walk-in bay window, formal Dining Room & daylight Rec Room with fireplace. **** Tons of great closet & storage space in the bedrooms (2 have walk-in closets), Utility Room & large crawlspace with concrete floor. **** UPDATES over the past 10 years includes the Family Room addition, remodeled Kitchen, remodeled Full Baths, roof, all windows, water heater, gas furnace, electrical panel, washer & dryer, recessed lighting, refinished hardwoods, front door, French doors, screened-in porch, paver patio, concrete driveway, irrigation system, shed, playset & more. **** Located in Beverley Estates, this home is walkable to George Mason Elementary School (0.5 mile), several parks (blocks away) & a variety of retail/dining/grocery options at Fairlington Centre (0.5 mile), Bradlee Center (1 mile) & Shirlington Village (1 mile). **** It's also convenient to major roads, public transportation, DC, Old Town & Del Ray, Rosslyn-Ballston Corridor, Amazon HQ2 & National Landing, the Pentagon & Reagan National Airport. **** This comfortable, move-in-ready home has it all & is ready for you to enjoy! **** For Photo Tour with Floor Plan, go to: https://mls.truplace.com/property/144/84570/
Location
State VA
County Alexandria City
Zoning R 8
Rooms
Other Rooms Living Room, Dining Room, Primary Bedroom, Bedroom 2, Bedroom 3, Bedroom 4, Kitchen, Family Room, Office, Recreation Room, Utility Room, Bathroom 1, Bathroom 2, Half Bath
Basement Daylight, Full, Connecting Stairway, Rear Entrance, Sump Pump, Walkout Stairs, Windows, Interior Access
Interior
Interior Features Family Room Off Kitchen, Formal/Separate Dining Room, Kitchen - Gourmet, Recessed Lighting, Walk-in Closet(s), Wood Floors, Window Treatments, Built-Ins, Ceiling Fan(s)
Hot Water Natural Gas
Heating Forced Air
Cooling Central A/C, Ceiling Fan(s)
Flooring Hardwood, Ceramic Tile
Fireplaces Number 2
Fireplaces Type Fireplace - Glass Doors, Gas/Propane
Equipment Cooktop, Dishwasher, Disposal, Dryer, Exhaust Fan, Icemaker, Microwave, Stainless Steel Appliances, Washer, Oven - Wall, Refrigerator, Range Hood
Fireplace Y
Window Features Bay/Bow,Double Pane
Appliance Cooktop, Dishwasher, Disposal, Dryer, Exhaust Fan, Icemaker, Microwave, Stainless Steel Appliances, Washer, Oven - Wall, Refrigerator, Range Hood
Heat Source Natural Gas
Exterior
Exterior Feature Patio(s), Porch(es), Screened
Water Access N
Roof Type Asphalt
Accessibility None
Porch Patio(s), Porch(es), Screened
Garage N
Building
Lot Description Level
Story 3+
Foundation Crawl Space
Sewer Public Sewer
Water Public
Architectural Style Split Level
Level or Stories 3+
Additional Building Above Grade, Below Grade
Structure Type Cathedral Ceilings
New Construction N
Schools
Elementary Schools George Mason
Middle Schools George Washington
High Schools Alexandria City
School District Alexandria City Public Schools
Others
Senior Community No
Tax ID 023.01-02-20
Ownership Fee Simple
SqFt Source Assessor
Special Listing Condition Standard
Read Less Info
Want to know what your home might be worth? Contact us for a FREE valuation!

Our team is ready to help you sell your home for the highest possible price ASAP

Bought with Jennifer L Walker • McEnearney Associates, Inc.
GET MORE INFORMATION
Bob Gauger
Broker Associate | License ID: 312506
Broker Associate License ID: 312506



