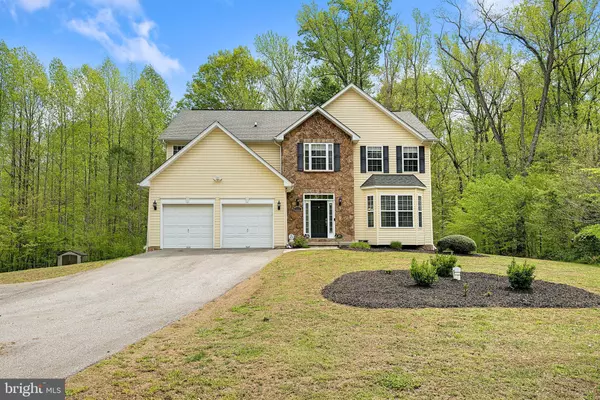For more information regarding the value of a property, please contact us for a free consultation.
Key Details
Sold Price $480,000
Property Type Single Family Home
Sub Type Detached
Listing Status Sold
Purchase Type For Sale
Square Footage 2,452 sqft
Price per Sqft $195
Subdivision Carriage Crossing
MLS Listing ID MDCH223838
Sold Date 06/02/21
Style Colonial
Bedrooms 4
Full Baths 2
Half Baths 1
HOA Fees $33/ann
HOA Y/N Y
Abv Grd Liv Area 2,452
Originating Board BRIGHT
Year Built 2006
Annual Tax Amount $4,162
Tax Year 2020
Lot Size 1.020 Acres
Acres 1.02
Property Description
Nestled on an acre lot bordered by beautiful trees and scenery, this colonial is picture perfect and ready to be your new home. Natural light dances throughout the main level highlighting the gorgeous details of your home; modern paint colors, intriguing wainscotting, captivating trey ceiling, recessed lighting, and 9-foot ceilings. The open floor plan is convenient for entertaining, inviting conversation and laughter to flow freely from one room to another. This openness allows flexibility to use the dining room as a game room, home office, or a yoga space depending on your needs! Head upstairs and relax in your spacious primary bedroom, boasting not one, but TWO spacious walk-in closets, a gorgeous ensuite bath with dual vanity, and a soaking tub perfect for relaxing after a long day. With your bedroom level laundry room, laundry day will be a breeze. Rough-in on the lower level offers unlimited potential for anything from an in-law suite to a game room. Convenient commute to Washington DC, PAX River, Joint Base Andrews, and Northern Virginia! Are you ready to make this gorgeous home yours?
Location
State MD
County Charles
Zoning AC
Rooms
Other Rooms Living Room, Dining Room, Primary Bedroom, Bedroom 2, Bedroom 3, Bedroom 4, Kitchen, Family Room, Laundry, Recreation Room, Primary Bathroom, Half Bath
Basement Other, Unfinished, Outside Entrance, Rear Entrance, Rough Bath Plumb, Space For Rooms, Connecting Stairway, Daylight, Partial, Sump Pump, Walkout Stairs
Interior
Interior Features Ceiling Fan(s), Built-Ins, Wainscotting, Crown Moldings, Dining Area, Kitchen - Eat-In, Primary Bath(s), Upgraded Countertops, Window Treatments, Wood Floors
Hot Water Electric
Heating Heat Pump(s)
Cooling Central A/C
Flooring Carpet, Ceramic Tile
Fireplaces Number 1
Fireplaces Type Fireplace - Glass Doors
Equipment Built-In Microwave, Cooktop, Dishwasher, Refrigerator, Icemaker, Freezer, Exhaust Fan, Stainless Steel Appliances, Water Heater
Furnishings No
Fireplace Y
Window Features Bay/Bow,Screens,Sliding
Appliance Built-In Microwave, Cooktop, Dishwasher, Refrigerator, Icemaker, Freezer, Exhaust Fan, Stainless Steel Appliances, Water Heater
Heat Source Electric
Laundry Upper Floor, Hookup
Exterior
Exterior Feature Deck(s)
Parking Features Garage - Front Entry, Garage Door Opener
Garage Spaces 6.0
Fence Partially, Privacy, Rear, Vinyl
Water Access N
View Garden/Lawn, Trees/Woods
Roof Type Shingle,Composite
Accessibility None
Porch Deck(s)
Attached Garage 2
Total Parking Spaces 6
Garage Y
Building
Lot Description Private, Backs to Trees
Story 3
Sewer Community Septic Tank, Private Septic Tank
Water Well
Architectural Style Colonial
Level or Stories 3
Additional Building Above Grade, Below Grade
Structure Type 9'+ Ceilings,High,Tray Ceilings,Vaulted Ceilings
New Construction N
Schools
School District Charles County Public Schools
Others
Senior Community No
Tax ID 0909024573
Ownership Fee Simple
SqFt Source Assessor
Security Features Security System
Acceptable Financing Cash, Conventional, VA
Horse Property N
Listing Terms Cash, Conventional, VA
Financing Cash,Conventional,VA
Special Listing Condition Standard
Read Less Info
Want to know what your home might be worth? Contact us for a FREE valuation!

Our team is ready to help you sell your home for the highest possible price ASAP

Bought with Tracy Vasquez • RE/MAX One
GET MORE INFORMATION

Bob Gauger
Broker Associate | License ID: 312506
Broker Associate License ID: 312506



