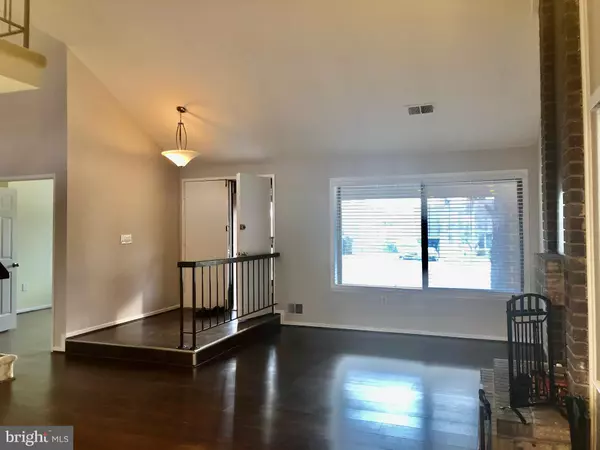For more information regarding the value of a property, please contact us for a free consultation.
Key Details
Sold Price $508,890
Property Type Single Family Home
Sub Type Detached
Listing Status Sold
Purchase Type For Sale
Square Footage 1,716 sqft
Price per Sqft $296
Subdivision Stoneybrooke
MLS Listing ID VAFX1102046
Sold Date 01/27/20
Style Contemporary,Bi-level,Loft,Raised Ranch/Rambler
Bedrooms 4
Full Baths 2
HOA Fees $7/ann
HOA Y/N Y
Abv Grd Liv Area 1,716
Originating Board BRIGHT
Year Built 1975
Annual Tax Amount $5,264
Tax Year 2019
Lot Size 0.259 Acres
Acres 0.26
Property Description
Stoneybrooke SD. Newly renovated Contemporary One car garage at the end of quiet cul de sac. Including brand new kitchen, stainless appliances, All New bathrooms W/designer's choices. Large picture windows fill rooms w/natural light. Architectural features: Open Floorplan, Vaulted High Ceilings in living rm. Spacious Foyer. Wood Fl, level fenced lot Spruced up & Ready to Move in
Location
State VA
County Fairfax
Zoning 131
Rooms
Main Level Bedrooms 3
Interior
Interior Features Crown Moldings, Floor Plan - Open, Formal/Separate Dining Room, Kitchen - Country, Kitchen - Gourmet, Recessed Lighting
Heating Central, Heat Pump(s)
Cooling Central A/C
Flooring Ceramic Tile, Laminated
Fireplaces Number 1
Equipment Built-In Microwave, Oven - Self Cleaning, Oven - Single, Microwave
Fireplace Y
Appliance Built-In Microwave, Oven - Self Cleaning, Oven - Single, Microwave
Heat Source Electric, Central
Exterior
Parking Features Garage - Front Entry, Garage Door Opener
Garage Spaces 1.0
Water Access N
Roof Type Asphalt
Accessibility 32\"+ wide Doors
Attached Garage 1
Total Parking Spaces 1
Garage Y
Building
Story 1.5
Sewer Public Septic, Public Sewer
Water Public
Architectural Style Contemporary, Bi-level, Loft, Raised Ranch/Rambler
Level or Stories 1.5
Additional Building Above Grade, Below Grade
Structure Type Cathedral Ceilings,Dry Wall
New Construction N
Schools
School District Fairfax County Public Schools
Others
Pets Allowed Y
Senior Community No
Tax ID 0921 10 5055
Ownership Fee Simple
SqFt Source Estimated
Special Listing Condition Standard
Pets Allowed No Pet Restrictions
Read Less Info
Want to know what your home might be worth? Contact us for a FREE valuation!

Our team is ready to help you sell your home for the highest possible price ASAP

Bought with Jessie C Saucer • Long & Foster Real Estate, Inc.
GET MORE INFORMATION
Bob Gauger
Broker Associate | License ID: 312506
Broker Associate License ID: 312506



