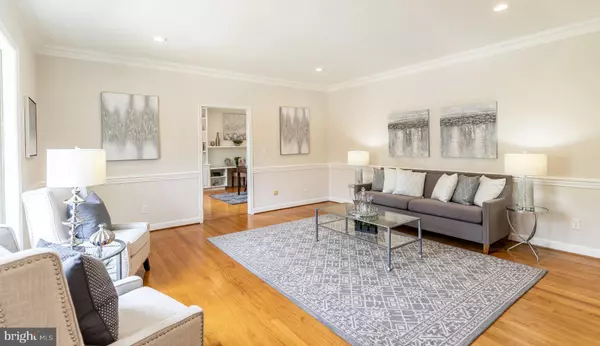For more information regarding the value of a property, please contact us for a free consultation.
Key Details
Sold Price $1,490,000
Property Type Single Family Home
Sub Type Detached
Listing Status Sold
Purchase Type For Sale
Square Footage 8,385 sqft
Price per Sqft $177
Subdivision Stoney Creek Estates
MLS Listing ID MDMC759550
Sold Date 09/03/21
Style Colonial
Bedrooms 6
Full Baths 4
Half Baths 1
HOA Y/N N
Abv Grd Liv Area 6,042
Originating Board BRIGHT
Year Built 1989
Annual Tax Amount $17,049
Tax Year 2020
Lot Size 2.000 Acres
Acres 2.0
Property Description
Buyers financing fell through 1 week before closing - your chance is back to own spectacular, renovated colonial home on a beautiful 2-acre lot in the Churchill school district with UPDATES THROUGHOUT including BRAND NEW PRIMARY & SECONDARY BATHS! Over $120k spent on recent spruce ups - fresh paint, several new appliances added to an already remodeled kitchen, a master closet to die for, new flooring in lower level and more! Grand two-story foyer opens to excellent formal and casual living spaces. Open to the gourmet kitchen you'll find a spacious family room with a wood-burning fireplace, access to the oversized deck and views overlooking the lushly landscaped yard. 5 bedrooms & 3 baths up. The FULL LEVEL WALKOUT lower level includes a second fireplace, wet bar, large recreational room, bedroom, and full bathroom. This home has everything, including a 3 car garage! Brand new hot water heater June 2021! Must see!
Location
State MD
County Montgomery
Zoning RE2
Rooms
Basement Fully Finished, Walkout Level
Interior
Interior Features Bar, Breakfast Area, Built-Ins, Chair Railings, Crown Moldings, Family Room Off Kitchen, Kitchen - Eat-In, Kitchen - Gourmet, Kitchen - Island, Pantry, Upgraded Countertops, Walk-in Closet(s), Wet/Dry Bar, Window Treatments, Wood Floors
Hot Water Electric
Heating Forced Air
Cooling Central A/C
Fireplaces Number 2
Fireplaces Type Wood
Equipment Built-In Microwave, Cooktop, Dishwasher, Disposal, Dryer, Exhaust Fan, Icemaker, Oven - Double, Oven - Wall, Refrigerator, Stainless Steel Appliances, Washer
Fireplace Y
Window Features Double Hung,Energy Efficient,Insulated
Appliance Built-In Microwave, Cooktop, Dishwasher, Disposal, Dryer, Exhaust Fan, Icemaker, Oven - Double, Oven - Wall, Refrigerator, Stainless Steel Appliances, Washer
Heat Source Electric
Laundry Main Floor
Exterior
Parking Features Garage - Side Entry
Garage Spaces 3.0
Water Access N
View Garden/Lawn
Roof Type Asphalt
Accessibility Level Entry - Main
Road Frontage Public
Attached Garage 3
Total Parking Spaces 3
Garage Y
Building
Lot Description Backs to Trees, Landscaping
Story 3
Sewer Community Septic Tank, Private Septic Tank
Water Well
Architectural Style Colonial
Level or Stories 3
Additional Building Above Grade, Below Grade
New Construction N
Schools
School District Montgomery County Public Schools
Others
Senior Community No
Tax ID 160602652216
Ownership Fee Simple
SqFt Source Assessor
Horse Property N
Special Listing Condition Standard
Read Less Info
Want to know what your home might be worth? Contact us for a FREE valuation!

Our team is ready to help you sell your home for the highest possible price ASAP

Bought with Han C Peruzzi • Compass
GET MORE INFORMATION
Bob Gauger
Broker Associate | License ID: 312506
Broker Associate License ID: 312506



