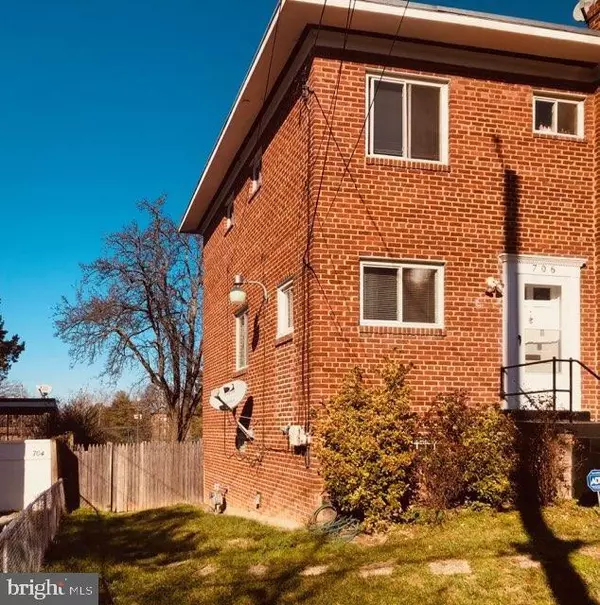For more information regarding the value of a property, please contact us for a free consultation.
Key Details
Sold Price $173,000
Property Type Single Family Home
Sub Type Twin/Semi-Detached
Listing Status Sold
Purchase Type For Sale
Square Footage 928 sqft
Price per Sqft $186
Subdivision Glassmanor
MLS Listing ID MDPG592876
Sold Date 03/02/21
Style Colonial
Bedrooms 2
Full Baths 2
HOA Y/N N
Abv Grd Liv Area 928
Originating Board BRIGHT
Year Built 1953
Annual Tax Amount $2,475
Tax Year 2020
Lot Size 3,255 Sqft
Acres 0.07
Property Description
Cozy end unit row home with large backyard. Main level has a spacious living/dining. Basement is fully finished with full bath which can be used as 3rd bedroom. Home shows pride of home ownership, great condition! Hardwood floors under carpet. Hurry b4 someone else beat you to it.
Location
State MD
County Prince Georges
Zoning R20
Rooms
Basement Other, Connecting Stairway, Daylight, Full, Fully Finished, Heated, Improved, Interior Access, Outside Entrance, Rear Entrance, Walkout Level
Interior
Hot Water Natural Gas
Heating Forced Air
Cooling Central A/C
Flooring Fully Carpeted, Partially Carpeted, Vinyl
Equipment Cooktop, Disposal, Dryer, Dryer - Electric, Microwave, Refrigerator, Stove, Washer
Furnishings No
Fireplace N
Appliance Cooktop, Disposal, Dryer, Dryer - Electric, Microwave, Refrigerator, Stove, Washer
Heat Source Natural Gas
Laundry Dryer In Unit, Lower Floor, Washer In Unit
Exterior
Utilities Available Electric Available, Natural Gas Available, Cable TV Available
Water Access N
Roof Type Shingle
Accessibility Level Entry - Main
Garage N
Building
Story 2
Sewer Public Sewer, Public Septic
Water Public
Architectural Style Colonial
Level or Stories 2
Additional Building Above Grade, Below Grade
Structure Type Dry Wall
New Construction N
Schools
School District Prince George'S County Public Schools
Others
Senior Community No
Tax ID 17121348473
Ownership Fee Simple
SqFt Source Assessor
Security Features Security System,Smoke Detector
Acceptable Financing Cash, Conventional, FHA, VA
Listing Terms Cash, Conventional, FHA, VA
Financing Cash,Conventional,FHA,VA
Special Listing Condition Standard
Read Less Info
Want to know what your home might be worth? Contact us for a FREE valuation!

Our team is ready to help you sell your home for the highest possible price ASAP

Bought with Merlyn M Solomon • United Real Estate HomeSource
GET MORE INFORMATION
Bob Gauger
Broker Associate | License ID: 312506
Broker Associate License ID: 312506



