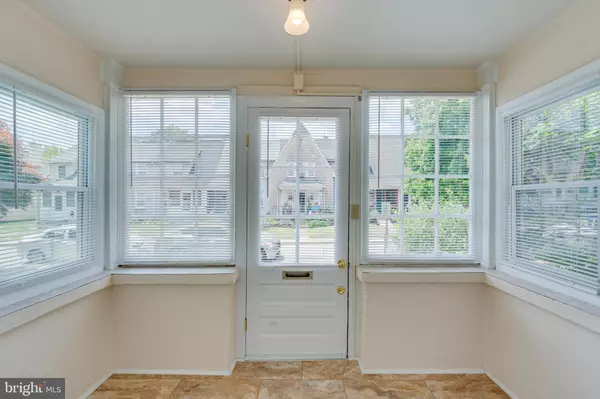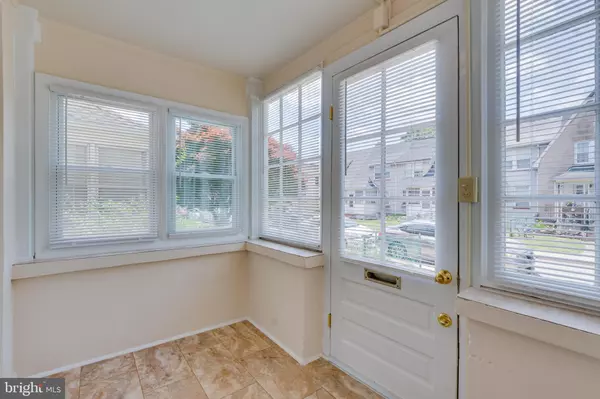For more information regarding the value of a property, please contact us for a free consultation.
Key Details
Sold Price $180,000
Property Type Townhouse
Sub Type Interior Row/Townhouse
Listing Status Sold
Purchase Type For Sale
Square Footage 1,050 sqft
Price per Sqft $171
Subdivision Old Dundalk
MLS Listing ID MDBC530480
Sold Date 07/16/21
Style Traditional
Bedrooms 3
Full Baths 1
HOA Y/N N
Abv Grd Liv Area 1,050
Originating Board BRIGHT
Year Built 1919
Annual Tax Amount $1,979
Tax Year 2021
Lot Size 1,674 Sqft
Acres 0.04
Property Description
Fantastic three bedroom in the heart of the "Ship" streets in Old Dundalk! Brand new carpeting and freshly painted throughout. This extremely clean and well maintained home has been owned by the same family for over 55 years and they have kept meticulous records on updates. Refrigerator and gas stove are brand new. Plenty of storage in the shed/ outbuilding and fully fenced front and back yard. Interior plumbing has been replaced, updated bathroom, replacement windows, original hardwoods under carpet, Rheem forced air furnace, and bonus parking pad off of nicely repaved alley behind the house. Family room in partially finished lower level with walkout and pantry shelving in kitchen with lots of storage. Third floor bedroom has walk in closet! Architectural shingle roof replaced within 10yrs. Great parks, shops and local indoor pool around the corner. close to beautiful waterfront parks and a dog park. Center unit is the largest on the block! Located in Baltimore County but minutes to Canton, Fells Point, Hopkins Bayview, Amazon and Tradepoint Atlantic. This one is a must see you can move right in and won't have to lift a finger!!
Location
State MD
County Baltimore
Zoning RESIDENTIAL
Rooms
Other Rooms Living Room, Dining Room, Bedroom 2, Bedroom 3, Kitchen, Family Room, Bedroom 1, Utility Room, Bathroom 1
Basement Other
Interior
Hot Water Natural Gas
Heating Forced Air
Cooling None
Heat Source Natural Gas
Exterior
Water Access N
Accessibility None
Garage N
Building
Story 3.5
Sewer Public Sewer
Water Public
Architectural Style Traditional
Level or Stories 3.5
Additional Building Above Grade, Below Grade
New Construction N
Schools
School District Baltimore County Public Schools
Others
Senior Community No
Tax ID 04121219035150
Ownership Fee Simple
SqFt Source Assessor
Acceptable Financing FHA, Conventional, Cash, VA
Listing Terms FHA, Conventional, Cash, VA
Financing FHA,Conventional,Cash,VA
Special Listing Condition Standard
Read Less Info
Want to know what your home might be worth? Contact us for a FREE valuation!

Our team is ready to help you sell your home for the highest possible price ASAP

Bought with Ruth D. Henriquez • EXP Realty, LLC
GET MORE INFORMATION

Bob Gauger
Broker Associate | License ID: 312506
Broker Associate License ID: 312506



