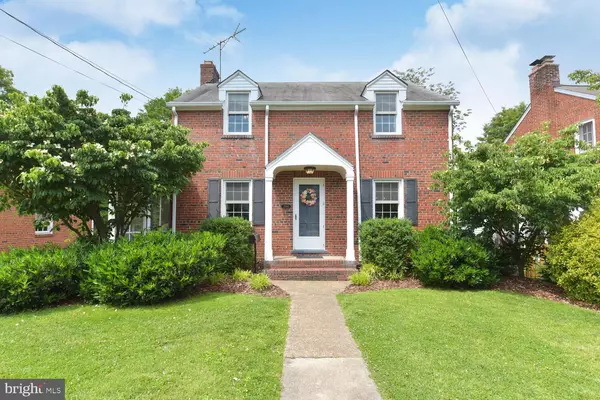For more information regarding the value of a property, please contact us for a free consultation.
Key Details
Sold Price $810,000
Property Type Single Family Home
Sub Type Detached
Listing Status Sold
Purchase Type For Sale
Square Footage 1,344 sqft
Price per Sqft $602
Subdivision Braddock Heights
MLS Listing ID VAAX260338
Sold Date 07/26/21
Style Colonial
Bedrooms 3
Full Baths 1
Half Baths 1
HOA Y/N N
Abv Grd Liv Area 1,344
Originating Board BRIGHT
Year Built 1945
Annual Tax Amount $9,172
Tax Year 2021
Lot Size 6,690 Sqft
Acres 0.15
Property Description
Enjoy this cozy, Colonial-style 3 bed, 1.5 bath brick home just 15 minutes from Washington DC, Old Town Alexandria, and Reagan National Airport. This three-story home will present its new owners with an enviable lifestyle of location and community. 2504 Farm Rd has a gorgeous, landscaped front yard and plenty of space for gardening. Driveway parking is available for three cars along with street parking for when you have family or visitors in town. This home is located in a green, vibrant, and friendly neighborhood walking distance to George Mason Elementary School, shopping, and parks. The home has a fenced-in backyard and playground equipment along with a garage with phenomenal storage space. The home includes a basement that is perfect for storage with a convenient outside, rear entrance. The kitchen has new appliances, white cabinets, and great pantry space. Hardwood floors throughout. It has a traditional floor plan. The first floor has the living room features a wood-burning fireplace, a lovely dining room, and a screened porch. The upstairs has a primary bedroom with a half bath ensuite, a full bathroom, and two other bedrooms.
Location
State VA
County Alexandria City
Zoning R 8
Rooms
Other Rooms Living Room, Dining Room, Primary Bedroom, Bedroom 2, Kitchen, Basement, Bedroom 1, Other
Basement Other, Unfinished
Interior
Interior Features Ceiling Fan(s), Dining Area, Floor Plan - Traditional, Kitchen - Galley, Primary Bath(s), Tub Shower, Upgraded Countertops, Wood Floors
Hot Water Natural Gas
Heating Radiator, Zoned
Cooling Central A/C, Ceiling Fan(s), Programmable Thermostat, Zoned
Flooring Hardwood
Fireplaces Number 1
Fireplaces Type Mantel(s), Wood, Brick, Screen
Equipment Dishwasher, Disposal, Dryer, Microwave, Oven/Range - Electric, Refrigerator, Washer
Fireplace Y
Window Features Wood Frame
Appliance Dishwasher, Disposal, Dryer, Microwave, Oven/Range - Electric, Refrigerator, Washer
Heat Source Natural Gas
Laundry Basement
Exterior
Exterior Feature Screened
Parking Features Garage - Front Entry
Garage Spaces 1.0
Fence Rear, Wood
Water Access N
Roof Type Shingle
Accessibility None
Porch Screened
Total Parking Spaces 1
Garage Y
Building
Lot Description Front Yard, Landscaping, Rear Yard
Story 3
Sewer Public Sewer
Water Public
Architectural Style Colonial
Level or Stories 3
Additional Building Above Grade, Below Grade
Structure Type Dry Wall,High
New Construction N
Schools
Elementary Schools George Mason
Middle Schools George Washington
High Schools Alexandria City
School District Alexandria City Public Schools
Others
Senior Community No
Tax ID 033.01-02-04
Ownership Fee Simple
SqFt Source Assessor
Special Listing Condition Standard
Read Less Info
Want to know what your home might be worth? Contact us for a FREE valuation!

Our team is ready to help you sell your home for the highest possible price ASAP

Bought with Sue S Goodhart • Compass
GET MORE INFORMATION
Bob Gauger
Broker Associate | License ID: 312506
Broker Associate License ID: 312506



