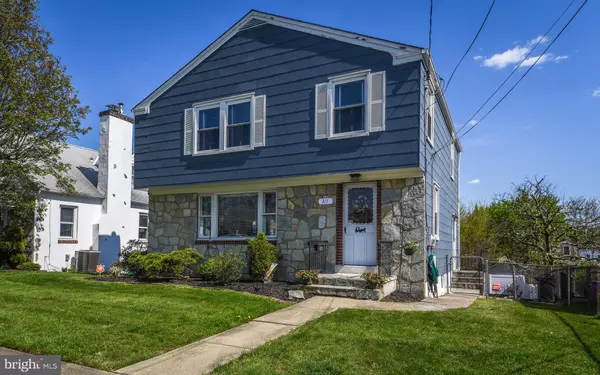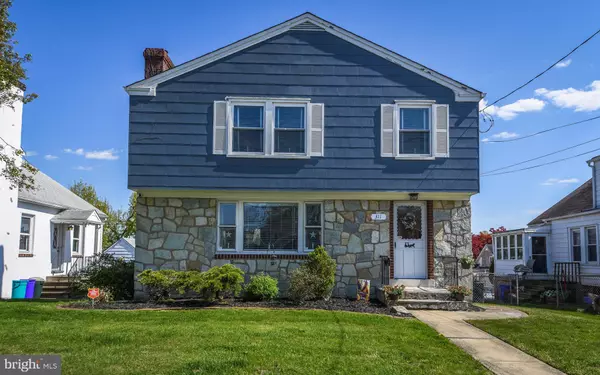For more information regarding the value of a property, please contact us for a free consultation.
Key Details
Sold Price $272,000
Property Type Single Family Home
Sub Type Detached
Listing Status Sold
Purchase Type For Sale
Square Footage 1,798 sqft
Price per Sqft $151
Subdivision Capitol View
MLS Listing ID PABU495322
Sold Date 06/26/20
Style Colonial
Bedrooms 3
Full Baths 1
Half Baths 1
HOA Y/N N
Abv Grd Liv Area 1,798
Originating Board BRIGHT
Year Built 1948
Annual Tax Amount $6,310
Tax Year 2019
Lot Size 6,250 Sqft
Acres 0.14
Lot Dimensions 50.00 x 125.00
Property Description
If you have been looking for a unique home with many modern aspects, cozy and charming, welcome to 311 Clymer Avenue. This lovingly maintained 3 bedroom, 1.5 bath home is truly something special. Enter the center hall and be greeted by the rich wood that gives this home it's true character. To the left is a beautiful living room with brick wood fireplace, accented with gorgeous built-in bookshelves. The eat-in kitchen has been lovingly updated and boasts glass tile back splash, and plenty of cabinetry and counter space. The upgraded stainless steel appliances include a Bosch dishwasher and Whirlpool refrigerator with in-the-door water/ice. Off the kitchen is the spacious dining room where you enjoy those family dinners and special occassions. You'll love the built-in shelving and cabinets offering an abundace of storage for china, serveware and so much more. Off the kitchen is a half-bath and steps to the full basement, as well as a side-door access to the back yard. In the walk-out basement you'll find the laundry area including Whirlpool Duet front loading washer & dryer. The lucky buyer will be thrilled with all of the storage space/room in the basement. Step outside to the back yard Oasis. This is truly an entertainers dream! There is a covered open-air room where you can entertain your guests rain or shine. This space includes a ceiling fan, shelving for decorative items, and plenty of room for patio furniture. The large wood deck just outside the covered space adds extra seating area. Even with all of this entertainment space, you'll appreciate the huge yard with storage shed, a newer vinyl privacy fence and driveway for 2+ cars, boat or camper storage! (Note: If using as driveway Buyer will need to replace with a wider gate). Let's head back inside. On the beautifully appointed second floor are three oversized bedrooms, linen closet, and an updated full bath. There are ceiling fans with remotes in the hall and each bedroom. There is truly nothing to do but move in, unpack and relax. Upgrades include newer roof, vinyl tilt-in windows, upgraded appliances, newer carpeting in master bedroom. This property features Slomin Shield security system with video camera installed that Buyer may continue. The location can't be beat. Close to bridges to NJ, Route 1, I295. Easy access to train stations to NYC and Philadelphia. Hurry! This one won't last!
Location
State PA
County Bucks
Area Morrisville Boro (10124)
Zoning R2
Rooms
Other Rooms Living Room, Dining Room, Primary Bedroom, Bedroom 2, Kitchen, Basement, Bathroom 1, Bathroom 3
Basement Full
Interior
Interior Features Breakfast Area, Built-Ins, Ceiling Fan(s), Dining Area, Formal/Separate Dining Room, Kitchen - Eat-In, Kitchen - Table Space, Wood Floors
Heating Forced Air
Cooling Central A/C, Ceiling Fan(s)
Flooring Hardwood, Carpet, Vinyl
Fireplaces Number 1
Fireplaces Type Brick, Wood
Fireplace Y
Window Features Vinyl Clad
Heat Source Oil
Laundry Basement
Exterior
Exterior Feature Deck(s)
Garage Spaces 2.0
Utilities Available Cable TV Available, Electric Available, Phone Available
Water Access N
Roof Type Asphalt,Shingle
Accessibility None
Porch Deck(s)
Total Parking Spaces 2
Garage N
Building
Story 3
Sewer Public Sewer
Water Public
Architectural Style Colonial
Level or Stories 3
Additional Building Above Grade, Below Grade
New Construction N
Schools
Middle Schools Morrisville Intermediate School
High Schools Morrisville
School District Morrisville Borough
Others
Pets Allowed Y
Senior Community No
Tax ID 24-006-148
Ownership Fee Simple
SqFt Source Assessor
Security Features Security System
Acceptable Financing Cash, Conventional, FHA, VA
Listing Terms Cash, Conventional, FHA, VA
Financing Cash,Conventional,FHA,VA
Special Listing Condition Standard
Pets Allowed No Pet Restrictions
Read Less Info
Want to know what your home might be worth? Contact us for a FREE valuation!

Our team is ready to help you sell your home for the highest possible price ASAP

Bought with ERIC Andrew Dvotsky • BHHS Fox & Roach-Center City Walnut
GET MORE INFORMATION
Bob Gauger
Broker Associate | License ID: 312506
Broker Associate License ID: 312506



