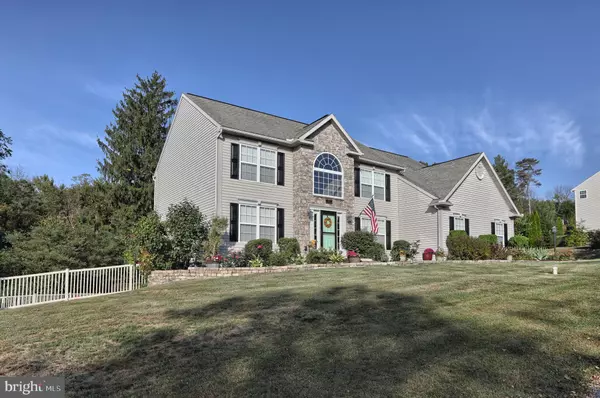For more information regarding the value of a property, please contact us for a free consultation.
Key Details
Sold Price $312,500
Property Type Single Family Home
Sub Type Detached
Listing Status Sold
Purchase Type For Sale
Square Footage 3,126 sqft
Price per Sqft $99
Subdivision Chestnut Hill
MLS Listing ID PASK129812
Sold Date 06/12/20
Style Colonial
Bedrooms 5
Full Baths 2
Half Baths 1
HOA Y/N N
Abv Grd Liv Area 3,126
Originating Board BRIGHT
Year Built 2005
Annual Tax Amount $8,166
Tax Year 2020
Lot Size 0.560 Acres
Acres 0.56
Property Description
Meticulously maintained home with tons of upgrades and fantastic views!! Step into the 2 story foyer with ceramic tile and dramatic stairways. Off the foyer are a large office/sitting room with 15 pane glass doors and hardwood floors. A convenient first floor bedroom and half bath lead you to the large family room with gas fireplace, vaulted ceilings, skylights, a barnwood feature wall and more hardwood floors. The kitchen has been renovated to include higher end granite counters, tile backsplash, newer appliances, ceramic floors, a large island, 42" maple cabinets, and a second breakfast bar with seating. There is a separate butler's pantry area with tons of cabinet space and more granite. Adjacent to the kitchen is the laundry with utility sink. A large formal dining room with crown molding and chair rail completes this level. Walk out to the spacious deck with views of the back yard and trees. Upstairs you'll find 3 good sized secondary bedrooms and a nicely done hall bath with ceramic floors, along with new carpet in the secondary bedrooms and hall. Step into the master bedroom with vaulted ceilings, ceiling fan and hardwood flooring. The master bath has ceramic tile, skylights, a soaking tub, and a fully tiled shower. Downstairs is a full finished walkout basement with three separate areas and two storage rooms. There is a separate bar/kitchen area with fridge, a large family room with fireplace and two windows, and a mudroom with bench seat, storage and hooks for your coats. Vinyl plank flooring goes throughout this entire level. Walk out back to the fully fenced backyard with plenty of room for your family or pets. The entire home is filled with storage and most rooms have ceiling fans. The two car garage has built in storage solutions that will remain as well. Too many other features to mention, schedule your showing today!
Location
State PA
County Schuylkill
Area North Manheim Twp (13318)
Zoning RESIDENTIAL
Rooms
Other Rooms Dining Room, Primary Bedroom, Bedroom 2, Bedroom 3, Bedroom 4, Kitchen, Family Room, Bedroom 1, Laundry, Mud Room, Office, Bathroom 1, Primary Bathroom
Basement Fully Finished
Main Level Bedrooms 1
Interior
Interior Features Breakfast Area, Ceiling Fan(s), Kitchen - Island
Heating Heat Pump - Electric BackUp
Cooling Central A/C
Flooring Ceramic Tile, Hardwood, Carpet
Fireplaces Number 2
Fireplaces Type Electric, Gas/Propane
Equipment Stainless Steel Appliances
Fireplace Y
Appliance Stainless Steel Appliances
Heat Source Electric
Laundry Main Floor
Exterior
Parking Features Garage - Side Entry, Garage Door Opener
Garage Spaces 2.0
Fence Vinyl
Water Access N
View Panoramic
Roof Type Architectural Shingle
Accessibility None
Attached Garage 2
Total Parking Spaces 2
Garage Y
Building
Lot Description Backs to Trees
Story 2
Sewer Public Sewer
Water Public
Architectural Style Colonial
Level or Stories 2
Additional Building Above Grade, Below Grade
Structure Type 9'+ Ceilings
New Construction N
Schools
School District Blue Mountain
Others
Senior Community No
Tax ID 18-08-0012.036
Ownership Fee Simple
SqFt Source Assessor
Acceptable Financing Cash, Conventional, FHA 203(b), USDA, VA
Listing Terms Cash, Conventional, FHA 203(b), USDA, VA
Financing Cash,Conventional,FHA 203(b),USDA,VA
Special Listing Condition Standard
Read Less Info
Want to know what your home might be worth? Contact us for a FREE valuation!

Our team is ready to help you sell your home for the highest possible price ASAP

Bought with Angela D. Toomey • BHHS Homesale Realty - Schuylkill Haven
GET MORE INFORMATION

Bob Gauger
Broker Associate | License ID: 312506
Broker Associate License ID: 312506



