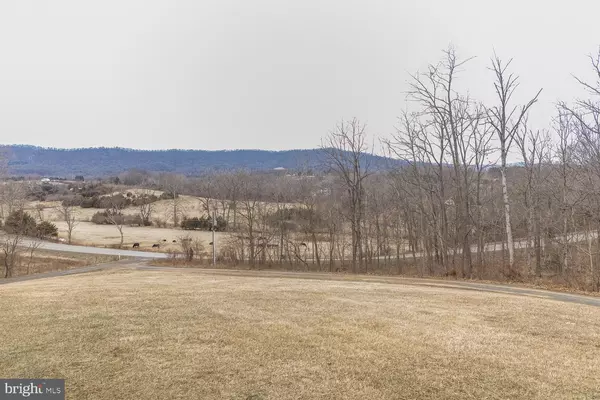For more information regarding the value of a property, please contact us for a free consultation.
Key Details
Sold Price $380,000
Property Type Single Family Home
Sub Type Detached
Listing Status Sold
Purchase Type For Sale
Square Footage 3,682 sqft
Price per Sqft $103
Subdivision None Available
MLS Listing ID VASH121464
Sold Date 03/31/21
Style Raised Ranch/Rambler
Bedrooms 3
Full Baths 3
Half Baths 1
HOA Y/N N
Abv Grd Liv Area 2,464
Originating Board BRIGHT
Year Built 2001
Annual Tax Amount $2,148
Tax Year 2020
Lot Size 2.820 Acres
Acres 2.82
Property Description
Are you looking for a home in the country but still close to town? This may be it! Well built custom brick home on 2.8 acres with stunning views! Living room and dining area give the feel of an open floor plan. Kitchen provides ample counter and cabinet space, gas range, and breakfast nook. Main level master bedroom with large walk-in closet and large master bath with double sinks, claw foot tub, stand up shower, and a generous size linen closet. Across the house you will find two additional bedrooms, full bath and office with large window to enjoy your mountain view. Main level laundry and oversized garage with large overhead storage easily accessed by stairs. As if that's not enough, take a trip downstairs which opens up many different opportunities. The layout is perfect for an in-law suite, apartment that brings in rental income, or extra entertaining area with game room! Large family room, full kitchen, and two additional rooms used as bedrooms or additional home office. Hookup for washer and dryer, separate entry and even a separate driveway makes this the perfect separate living area. Flooring credit an option with acceptable offer.
Location
State VA
County Shenandoah
Zoning RA
Rooms
Basement Full
Main Level Bedrooms 3
Interior
Interior Features 2nd Kitchen, Attic, Breakfast Area, Carpet, Ceiling Fan(s), Dining Area, Entry Level Bedroom, Family Room Off Kitchen, Kitchen - Table Space, Recessed Lighting, Walk-in Closet(s)
Hot Water Bottled Gas
Heating Forced Air
Cooling Central A/C
Equipment Built-In Microwave, Dishwasher, Extra Refrigerator/Freezer, Oven/Range - Gas, Refrigerator, Washer, Water Heater
Appliance Built-In Microwave, Dishwasher, Extra Refrigerator/Freezer, Oven/Range - Gas, Refrigerator, Washer, Water Heater
Heat Source Electric, Propane - Owned, Wood
Laundry Main Floor, Basement
Exterior
Exterior Feature Patio(s), Porch(es)
Parking Features Additional Storage Area, Garage - Side Entry, Garage Door Opener, Inside Access, Oversized
Garage Spaces 2.0
Water Access N
View Mountain, Pasture, Trees/Woods
Roof Type Architectural Shingle
Accessibility None
Porch Patio(s), Porch(es)
Attached Garage 2
Total Parking Spaces 2
Garage Y
Building
Story 2
Sewer On Site Septic
Water Well
Architectural Style Raised Ranch/Rambler
Level or Stories 2
Additional Building Above Grade, Below Grade
New Construction N
Schools
School District Shenandoah County Public Schools
Others
Senior Community No
Tax ID 055 A 063A
Ownership Fee Simple
SqFt Source Assessor
Special Listing Condition Standard
Read Less Info
Want to know what your home might be worth? Contact us for a FREE valuation!

Our team is ready to help you sell your home for the highest possible price ASAP

Bought with Roy A Clawes • Fairfax Realty Select
GET MORE INFORMATION
Bob Gauger
Broker Associate | License ID: 312506
Broker Associate License ID: 312506



