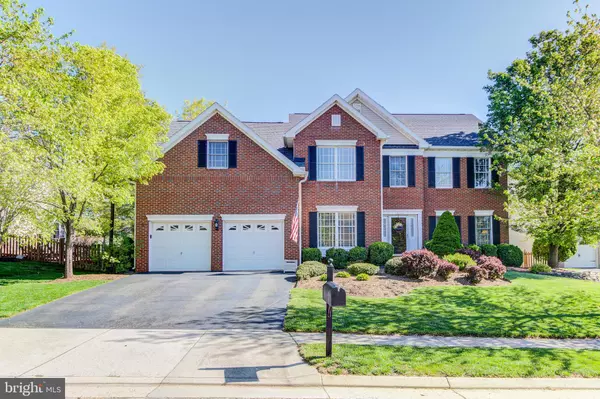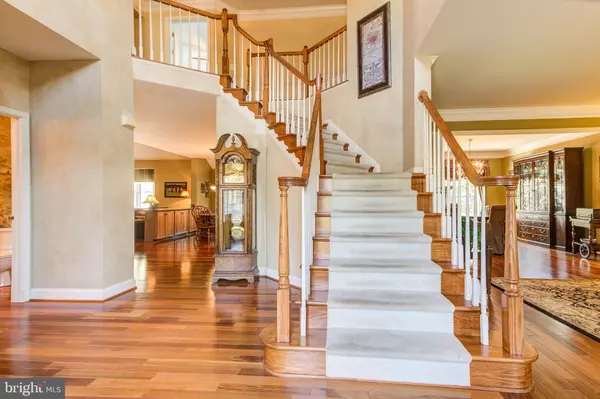For more information regarding the value of a property, please contact us for a free consultation.
Key Details
Sold Price $940,000
Property Type Single Family Home
Sub Type Detached
Listing Status Sold
Purchase Type For Sale
Square Footage 4,526 sqft
Price per Sqft $207
Subdivision Farmwell Hunt
MLS Listing ID VALO436556
Sold Date 06/17/21
Style Colonial
Bedrooms 4
Full Baths 4
Half Baths 1
HOA Fees $109/mo
HOA Y/N Y
Abv Grd Liv Area 3,331
Originating Board BRIGHT
Year Built 1999
Annual Tax Amount $7,441
Tax Year 2021
Lot Size 0.260 Acres
Acres 0.26
Property Description
Gorgeous brick front colonial in Farmwell Hunt. Spectacular 2 story foyer with all Teak hardwood flooring on the main level. Kitchen has dual wall ovens and center island cook top, granite and cabinets galore, breakfast room overlooking family room with vaulted ceiling and a back staircase. Primary bedroom affords a large sitting room, walk in closet and private bath with soaking tub and separate shower. 2nd bedroom has it's own full bath and walk in closet. 3rd and 4th bedrooms share a Jack and Jill bath. Screened in porch with EZ Breeze windows is perfect to enjoy those warm summer evenings. Trek deck with built in under deck storage overlooks large yard. Lower level with work out room, tv room and custom made bar and a full bath, great room for entertaining!! Original owners have lovingly maintained this home. Updates include new roof in 2017, 2 zone heating replaced in 2014, plenty of built in shelving including loft and workbench in garage. Fabulous location, near shopping, commuter routes and new metro line.
Location
State VA
County Loudoun
Zoning 19
Rooms
Other Rooms Living Room, Dining Room, Kitchen, Game Room, Family Room, Den, Breakfast Room, Exercise Room, Laundry, Hobby Room
Basement Full, Connecting Stairway, Walkout Stairs, Partially Finished
Interior
Interior Features Additional Stairway, Bar, Carpet, Ceiling Fan(s), Dining Area, Family Room Off Kitchen, Floor Plan - Open, Formal/Separate Dining Room, Kitchen - Island, Pantry, Soaking Tub, Stall Shower, Upgraded Countertops, Walk-in Closet(s), Wet/Dry Bar, Wood Floors
Hot Water Natural Gas
Cooling Heat Pump(s), Zoned, Central A/C
Fireplaces Number 1
Fireplaces Type Screen, Wood
Equipment Cooktop, Dishwasher, Disposal, Dryer, Exhaust Fan, Icemaker, Microwave, Oven - Wall, Refrigerator, Stainless Steel Appliances, Washer, Water Heater
Fireplace Y
Appliance Cooktop, Dishwasher, Disposal, Dryer, Exhaust Fan, Icemaker, Microwave, Oven - Wall, Refrigerator, Stainless Steel Appliances, Washer, Water Heater
Heat Source Natural Gas Available, Electric
Exterior
Parking Features Garage Door Opener
Garage Spaces 2.0
Amenities Available Community Center, Common Grounds, Pool - Outdoor, Tennis Courts, Tot Lots/Playground
Water Access N
Accessibility Other
Attached Garage 2
Total Parking Spaces 2
Garage Y
Building
Story 3
Sewer Public Sewer
Water Public
Architectural Style Colonial
Level or Stories 3
Additional Building Above Grade, Below Grade
New Construction N
Schools
Elementary Schools Discovery
Middle Schools Farmwell Station
High Schools Broad Run
School District Loudoun County Public Schools
Others
HOA Fee Include Common Area Maintenance,Pool(s)
Senior Community No
Tax ID 088466060000
Ownership Fee Simple
SqFt Source Assessor
Special Listing Condition Standard
Read Less Info
Want to know what your home might be worth? Contact us for a FREE valuation!

Our team is ready to help you sell your home for the highest possible price ASAP

Bought with Kristen D Roberts • Keller Williams Realty
GET MORE INFORMATION
Bob Gauger
Broker Associate | License ID: 312506
Broker Associate License ID: 312506



