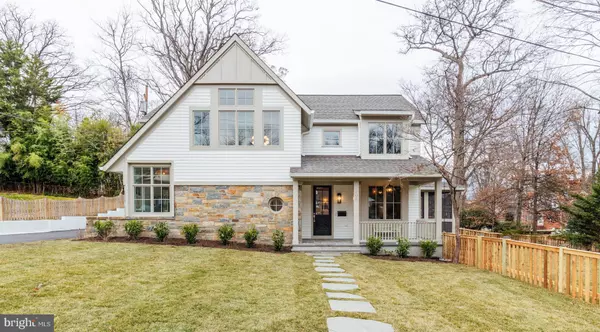For more information regarding the value of a property, please contact us for a free consultation.
Key Details
Sold Price $1,515,000
Property Type Single Family Home
Sub Type Detached
Listing Status Sold
Purchase Type For Sale
Square Footage 3,723 sqft
Price per Sqft $406
Subdivision Monticello Park
MLS Listing ID VAAX243180
Sold Date 04/02/20
Style Craftsman
Bedrooms 5
Full Baths 4
HOA Y/N N
Abv Grd Liv Area 2,838
Originating Board BRIGHT
Year Built 1941
Annual Tax Amount $7,025
Tax Year 2020
Lot Size 6,934 Sqft
Acres 0.16
Property Description
Beautifully built 5 bedroom/4 bathroom detached home from Windmill Hill Design Build. This gorgeous home is bright and airy, with an open floor plan and custom trim details, lighting and fixtures. Enter into the foyer, flooded with light from the oversized windows, natural hardwood flooring and high ceilings. The main floor has a great flow - with an open-concept kitchen, dining room and living room. The kitchen is a chef's dream - marble countertops and an oversized island provide for plenty of workspace and seating. The 36 inch, 6 burner Thermidor range is situated under a custom-built hood with a natural wood beam accent. White shaker-style cabinetry with brass pulls surrounds the kitchen, allowing for plenty of storage. A pantry is tucked into the kitchen and built-in open shelving lines this wall as well, allowing for additional display and storage space. The dining area is situated in the center of the room - with a black chandelier providing for a contrast to the brightness of the kitchen. The living room features a gas fireplace surrounded by white brick and custom trim work on the walls. Brass sconces and a natural wood mantle soften this space. The spacious living room leads to a large screened porch, which provides access to the yard with evergreens and holly trees. Rounding out the main level are a separate entry and mudroom with custom lockers, a full bathroom with gold accents and a bedroom/study. Head up the wide staircase and don't miss the fantastic light fixture that leads you to the upper level. Here you will find three large bedrooms, two full bathrooms and a laundry room. The master bedroom features vaulted ceilings, a walk in closet and an ensuite bathroom. The bathroom is a spa-like retreat - beautiful hexagon carrara flooring, a soaking tub, double vanity with gold accents and lighting and a separate shower - you won't want to leave! The remaining two bedrooms on this floor are large with vaulted ceilings and plenty of closet space. The hall bathroom has a tub/shower combo and double vanities. Rounding out the upper level is a laundry room with grey cabinetry and a counter - great for folding! The lower level features a fifth bedroom, a full bathroom with fun flooring and crisp subway tile, a large recreation room and a spacious unfinished storage area. Park in the long driveway or add a detached garage. Walkable to Del Ray and George Mason school, this home is a dream!
Location
State VA
County Alexandria City
Zoning R 8
Rooms
Other Rooms Living Room, Dining Room, Primary Bedroom, Bedroom 2, Bedroom 3, Bedroom 5, Kitchen, Family Room, Foyer, Study, Laundry, Mud Room, Screened Porch
Basement Fully Finished
Main Level Bedrooms 1
Interior
Interior Features Built-Ins, Entry Level Bedroom, Family Room Off Kitchen, Floor Plan - Open, Kitchen - Gourmet, Kitchen - Table Space, Kitchen - Island, Primary Bath(s), Pantry, Recessed Lighting, Soaking Tub, Upgraded Countertops, Tub Shower, Stall Shower, Walk-in Closet(s), Wood Floors
Hot Water Natural Gas
Heating Forced Air, Heat Pump(s), Zoned, Programmable Thermostat
Cooling Central A/C
Fireplaces Number 1
Fireplaces Type Mantel(s)
Equipment Dishwasher, Disposal, Dryer, Exhaust Fan, Icemaker, Microwave, Oven/Range - Gas, Range Hood, Six Burner Stove, Stainless Steel Appliances, Washer
Fireplace Y
Window Features Wood Frame,Double Pane,Casement
Appliance Dishwasher, Disposal, Dryer, Exhaust Fan, Icemaker, Microwave, Oven/Range - Gas, Range Hood, Six Burner Stove, Stainless Steel Appliances, Washer
Heat Source Natural Gas, Electric
Laundry Upper Floor
Exterior
Water Access N
Roof Type Architectural Shingle
Accessibility None
Garage N
Building
Story 3+
Sewer Public Sewer
Water Public
Architectural Style Craftsman
Level or Stories 3+
Additional Building Above Grade, Below Grade
New Construction N
Schools
Elementary Schools George Mason
Middle Schools George Washington
High Schools Alexandria City
School District Alexandria City Public Schools
Others
Senior Community No
Tax ID 024.01-01-08
Ownership Fee Simple
SqFt Source Estimated
Special Listing Condition Standard
Read Less Info
Want to know what your home might be worth? Contact us for a FREE valuation!

Our team is ready to help you sell your home for the highest possible price ASAP

Bought with Jason D Martin • RLAH @properties
GET MORE INFORMATION
Bob Gauger
Broker Associate | License ID: 312506
Broker Associate License ID: 312506



