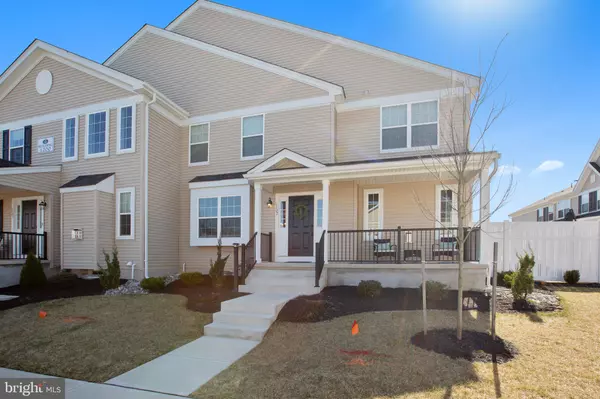For more information regarding the value of a property, please contact us for a free consultation.
Key Details
Sold Price $299,900
Property Type Condo
Sub Type Condo/Co-op
Listing Status Sold
Purchase Type For Sale
Square Footage 2,173 sqft
Price per Sqft $138
Subdivision Lexington Mews
MLS Listing ID NJGL272550
Sold Date 05/27/21
Style Back-to-Back
Bedrooms 3
Full Baths 2
Half Baths 1
Condo Fees $215/mo
HOA Y/N N
Abv Grd Liv Area 1,748
Originating Board BRIGHT
Year Built 2019
Annual Tax Amount $7,637
Tax Year 2020
Lot Dimensions 0.00 x 0.00
Property Description
This Concord model townhome located in the desirable Lexington Mews community offers an open kitchen with 42" Sarsaparilla cabinets, gorgeous quartz counter tops, backsplash, island with pendant lighting and Whirlpool stainless steel appliances. The Family room features a gas fireplace to keep you warm on those cold winter nights, a raised ceiling with recessed lighting and window seat. The formal Living Room features a window seat.. The formal Dining Room is the perfect gathering space while hosting your fabulous dinner parties. The Master Bedroom features two walk in closets, a raised ceiling with a ceiling fan and recessed lighting. The Master Bath features a 5' tiled shower, double bowl vanity and beautiful tile floors that look like hardwood. The other bedrooms are a nice size with plenty of natural light. The hall bath has a beautiful tiled floor that looks like hardwood and 4x4 white tiled tub walls. 5" hand-scraped hardwood throughout the first floor. The powder room features a hexagon tiled floor and a pedestal sink. 0% down USDA financing available to qualified buyers. FHA,VA and USDA approved. Located in the highly sought after Kingsway School District. Easy access to 295, 322, NJ Turnpike, Commodore Barry and Delaware Memorial Barry Bridge.
Location
State NJ
County Gloucester
Area Woolwich Twp (20824)
Zoning RES
Rooms
Other Rooms Living Room, Dining Room, Primary Bedroom, Bedroom 2, Bedroom 3, Kitchen, Family Room, Basement, Laundry, Primary Bathroom, Full Bath, Half Bath
Basement Partially Finished, Poured Concrete
Interior
Interior Features Carpet, Ceiling Fan(s), Dining Area, Floor Plan - Traditional, Kitchen - Island, Pantry, Recessed Lighting, Walk-in Closet(s), Wood Floors
Hot Water Natural Gas
Heating Forced Air
Cooling Central A/C
Fireplaces Type Gas/Propane
Equipment Dishwasher, Disposal, Dryer - Gas, Microwave, Oven/Range - Gas, Refrigerator, Stainless Steel Appliances, Washer
Fireplace Y
Appliance Dishwasher, Disposal, Dryer - Gas, Microwave, Oven/Range - Gas, Refrigerator, Stainless Steel Appliances, Washer
Heat Source Natural Gas
Laundry Upper Floor
Exterior
Amenities Available Tot Lots/Playground
Water Access N
Accessibility None
Garage N
Building
Story 2
Sewer Public Sewer
Water Public
Architectural Style Back-to-Back
Level or Stories 2
Additional Building Above Grade, Below Grade
New Construction N
Schools
School District Kingsway Regional High
Others
HOA Fee Include Common Area Maintenance,Ext Bldg Maint,Lawn Maintenance,Snow Removal,Taxes,Trash
Senior Community No
Tax ID 24-00003-00007 03-C1202
Ownership Condominium
Acceptable Financing Cash, Contract, Conventional, FHA, USDA, VA
Listing Terms Cash, Contract, Conventional, FHA, USDA, VA
Financing Cash,Contract,Conventional,FHA,USDA,VA
Special Listing Condition Standard
Read Less Info
Want to know what your home might be worth? Contact us for a FREE valuation!

Our team is ready to help you sell your home for the highest possible price ASAP

Bought with Tammy R. Lutek • Legacy Real Estate Services
GET MORE INFORMATION
Bob Gauger
Broker Associate | License ID: 312506
Broker Associate License ID: 312506



