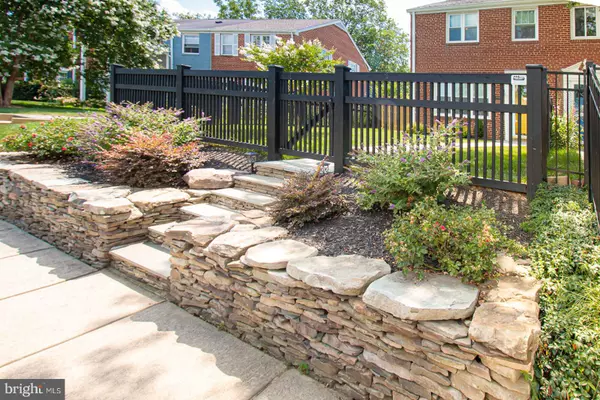For more information regarding the value of a property, please contact us for a free consultation.
Key Details
Sold Price $631,500
Property Type Townhouse
Sub Type End of Row/Townhouse
Listing Status Sold
Purchase Type For Sale
Square Footage 1,200 sqft
Price per Sqft $526
Subdivision Kenwood Towers
MLS Listing ID VAAX2000368
Sold Date 08/26/21
Style Traditional
Bedrooms 3
Full Baths 1
HOA Y/N N
Abv Grd Liv Area 1,200
Originating Board BRIGHT
Year Built 1953
Annual Tax Amount $5,204
Tax Year 2021
Lot Size 2,780 Sqft
Acres 0.06
Property Description
Whether sizing up or sizing down, this gorgeous 2-level brick end unit home with 2-car+ driveway is not to be missed! With over $142,000 spent on upgrades and improvements since 2019, this charming home is "picture perfect" and ready for your move-in. From the beautiful stone retaining walls out front, to the slate walkway, to the 2-3 car concrete private driveway out back, you will love this quality home with high-end finishes. Natural light fills this home and flows in through wonderful Thompson Creek windows in the front, back, and on the side. All windows on MN have bamboo linen lined roman shades. Step inside and be charmed with the generous sized Living Room and adjoining DR with a wall of built-in's. Floating engineered hickory wood flooring enhances the LR/DR and Foyer. All doors have been replaced. An inviting kitchen was remodeled with new Kraft Made Cabinetry, granite countertops, designer back splash, and stainless steel appliances. The kitchen windows allow for a view of the patio and lovely landscaped , fenced, rear yard. There is a laundry/storage room off the kitchen with pantry area, utility sink, wall shelving, upgraded electrical panel and door out to the rear garden. Upstairs there are three good sized bedrooms with ceiling fans w/lights. Beautifully refinished oak flooring enhances the hall and two of the bedrooms. Plush carpeting adorns the third bedroom. The remodeled bathroom features a tub/shower with surrounding Carrara bevel-edge marble from tub-to-ceiling. Gorgeous! The marble flooring is exquisite and Kohler accessories blend perfectly with the decor. A pull-down stair- step takes one to the attic where the 2 1/2 yr old air handler is located. This never-rented home has been lovingly enjoyed, restored, and improved by this owner of record for the last 25-years..and that includes a new 50-year warranty architectural shingle roof! This well-located home in sought after Kenwood Towers has great walkability access and is just minutes to major commuter routes, parks and shopping. If you seek a quality home in a convenient location, this is a home worthy of your consideration. Come, tour and enjoy! Available to see by appointment Friday, Sat & Sunday, 10am - 5pm. Owner will require a short rent-back after closing. Do visit this great value investment!
Location
State VA
County Alexandria City
Zoning RB
Direction North
Rooms
Other Rooms Living Room, Dining Room, Primary Bedroom, Bedroom 2, Bedroom 3, Kitchen, Laundry, Bathroom 1
Interior
Interior Features Air Filter System, Attic, Built-Ins, Carpet, Ceiling Fan(s), Combination Dining/Living, Floor Plan - Open, Soaking Tub, Tub Shower, Upgraded Countertops, Window Treatments, Wood Floors, Kitchen - Gourmet, Pantry, Dining Area
Hot Water Natural Gas
Heating Radiator
Cooling Ceiling Fan(s), Central A/C
Flooring Carpet, Ceramic Tile, Hardwood, Wood, Marble
Equipment Disposal, Dryer, Energy Efficient Appliances, Microwave, Oven - Self Cleaning, Oven/Range - Gas, Refrigerator, Stainless Steel Appliances, Washer, Water Heater
Fireplace N
Window Features Double Pane,Double Hung,Energy Efficient,Screens,Vinyl Clad
Appliance Disposal, Dryer, Energy Efficient Appliances, Microwave, Oven - Self Cleaning, Oven/Range - Gas, Refrigerator, Stainless Steel Appliances, Washer, Water Heater
Heat Source Natural Gas
Laundry Washer In Unit, Main Floor, Dryer In Unit
Exterior
Exterior Feature Patio(s)
Garage Spaces 2.0
Fence Fully
Utilities Available Natural Gas Available, Phone Available, Sewer Available, Water Available, Cable TV Available, Electric Available
Water Access N
Roof Type Architectural Shingle
Street Surface Paved
Accessibility None
Porch Patio(s)
Road Frontage City/County
Total Parking Spaces 2
Garage N
Building
Lot Description Corner, Front Yard, Landscaping, Level, SideYard(s), Backs to Trees, Rear Yard, Premium
Story 2
Foundation Slab
Sewer Public Sewer
Water Public
Architectural Style Traditional
Level or Stories 2
Additional Building Above Grade, Below Grade
Structure Type Dry Wall
New Construction N
Schools
Elementary Schools Charles Barrett
Middle Schools George Washington
High Schools Alexandria City
School District Alexandria City Public Schools
Others
Pets Allowed Y
Senior Community No
Tax ID 022.04-05-31
Ownership Fee Simple
SqFt Source Assessor
Acceptable Financing Cash, Conventional, FHA, VHDA, VA
Horse Property N
Listing Terms Cash, Conventional, FHA, VHDA, VA
Financing Cash,Conventional,FHA,VHDA,VA
Special Listing Condition Standard
Pets Allowed No Pet Restrictions
Read Less Info
Want to know what your home might be worth? Contact us for a FREE valuation!

Our team is ready to help you sell your home for the highest possible price ASAP

Bought with Micki H MacNaughton • McEnearney Associates, Inc.
GET MORE INFORMATION
Bob Gauger
Broker Associate | License ID: 312506
Broker Associate License ID: 312506



