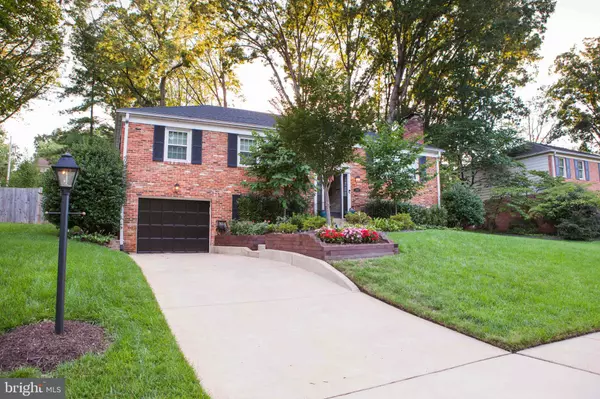For more information regarding the value of a property, please contact us for a free consultation.
Key Details
Sold Price $780,000
Property Type Single Family Home
Sub Type Detached
Listing Status Sold
Purchase Type For Sale
Square Footage 2,250 sqft
Price per Sqft $346
Subdivision Wilton Woods
MLS Listing ID VAFX1149702
Sold Date 09/22/20
Style Split Foyer
Bedrooms 4
Full Baths 3
HOA Y/N N
Abv Grd Liv Area 2,250
Originating Board BRIGHT
Year Built 1970
Annual Tax Amount $7,052
Tax Year 2020
Lot Size 0.273 Acres
Acres 0.27
Property Description
Hurry, this one won't last long! A beautifully updated red brick home in the sought after Wilton Woods neighborhood of Alexandria, and it is truly move in ready, with too many upgrades to name. The open split foyer entrance leads you directly from the front door into a large upper living room with gas fireplace, crown molding, and warm maple hardwood floors. Light fills the freshly painted space pouring in through the energy efficient windows. From the living room, move directly into the open concept kitchen and dining room. The kitchen was completely gutted to make room for brand new soft close shaker cabinets, stainless steel appliances, and white quartz counter tops. The 81" island allows seating for 3-4 bar stools, and houses the under mount microwave and wine fridge. Also on the upper floor are 3 bedrooms and 2 full baths, including the master suite. On the lower level, a second living space offers plenty of versatility from work out space, to rec room, to quiet retreat in front of a wood burning fireplace. Rounding out the lower level are the 4th bedroom, 3rd full bath, and laundry room. Outside, the home really shines with professional landscaping in both the front and back yards and a private patio space where the owners can kick back and relax. There is nothing left to do in this home but move in!
Location
State VA
County Fairfax
Zoning 130
Rooms
Main Level Bedrooms 3
Interior
Interior Features Attic, Built-Ins, Carpet, Combination Kitchen/Dining, Crown Moldings, Dining Area, Kitchen - Gourmet, Kitchen - Island, Primary Bath(s), Pantry, Recessed Lighting, Upgraded Countertops, Window Treatments, Wood Floors
Hot Water Tankless, Other, Natural Gas
Heating Programmable Thermostat, Central, Forced Air
Cooling Central A/C, Ceiling Fan(s)
Flooring Carpet, Hardwood, Other
Fireplaces Number 2
Fireplaces Type Gas/Propane, Wood
Equipment Built-In Microwave, Dishwasher, Disposal, Dryer - Front Loading, Oven/Range - Gas, Range Hood, Refrigerator, Stainless Steel Appliances, Washer - Front Loading, Water Heater - Tankless
Fireplace Y
Appliance Built-In Microwave, Dishwasher, Disposal, Dryer - Front Loading, Oven/Range - Gas, Range Hood, Refrigerator, Stainless Steel Appliances, Washer - Front Loading, Water Heater - Tankless
Heat Source Natural Gas
Exterior
Exterior Feature Patio(s), Brick
Parking Features Garage - Front Entry, Garage Door Opener, Inside Access, Oversized
Garage Spaces 3.0
Water Access N
Accessibility None
Porch Patio(s), Brick
Attached Garage 1
Total Parking Spaces 3
Garage Y
Building
Story 2
Sewer Public Sewer
Water Public
Architectural Style Split Foyer
Level or Stories 2
Additional Building Above Grade, Below Grade
New Construction N
Schools
Elementary Schools Clermont
Middle Schools Twain
High Schools Edison
School District Fairfax County Public Schools
Others
Senior Community No
Tax ID 0823 25 0006
Ownership Fee Simple
SqFt Source Assessor
Acceptable Financing Cash, Conventional
Listing Terms Cash, Conventional
Financing Cash,Conventional
Special Listing Condition Standard
Read Less Info
Want to know what your home might be worth? Contact us for a FREE valuation!

Our team is ready to help you sell your home for the highest possible price ASAP

Bought with Christina M Hunt • Coldwell Banker Realty
GET MORE INFORMATION
Bob Gauger
Broker Associate | License ID: 312506
Broker Associate License ID: 312506



