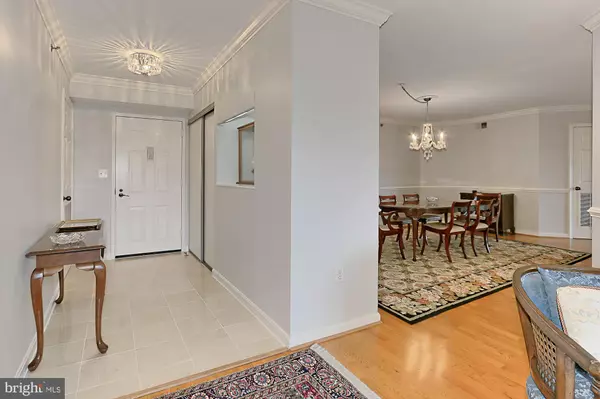For more information regarding the value of a property, please contact us for a free consultation.
Key Details
Sold Price $867,500
Property Type Condo
Sub Type Condo/Co-op
Listing Status Sold
Purchase Type For Sale
Square Footage 2,183 sqft
Price per Sqft $397
Subdivision Carlyle Towers
MLS Listing ID VAAX242446
Sold Date 02/12/21
Style Contemporary
Bedrooms 3
Full Baths 3
Half Baths 1
Condo Fees $1,231/mo
HOA Y/N N
Abv Grd Liv Area 2,183
Originating Board BRIGHT
Year Built 1999
Annual Tax Amount $11,361
Tax Year 2020
Property Description
PRICE IMPROVED. PLEASE SEE VIRTUAL TOUR : Carlyle Towers South #701/702 is a three bedroom, three full + one half bath floor plan originally combined by the developer offering 2,100+ square feet of spacious living (not including the two sun rooms which add another approximate 200 sq ft of space). Generous living areas to include dining room, family room and living room. Master bedroom includes a separate sitting area perfect for a dressing room, home office or library. The three full bathrooms have been recently and beautifully updated. Popcorn ceilings have been scraped and a fresh coat of neutral paint has been recently applied. Warm wood floors throughout. Two garage spaces (#2-107 and #3-115) and two separate storage units convey. Resort style living includes 24 hour concierge in the same building, secure access, pool, gyms and tennis. Situated conveniently in the Carlyle neighborhood of Old Town between the King Street and Eisenhower Avenue metro stops. Fine dining and shopping are a quick stroll away as is the Potomac River. Quick commutes to Reagan National, Pentagon and DC by car or subway. Welcome home!
Location
State VA
County Alexandria City
Zoning CDD#1
Rooms
Other Rooms Living Room, Dining Room, Primary Bedroom, Sitting Room, Bedroom 2, Bedroom 3, Kitchen, Family Room, Sun/Florida Room, Bathroom 2, Bathroom 3, Primary Bathroom, Half Bath
Main Level Bedrooms 3
Interior
Interior Features Kitchen - Table Space, Window Treatments, Breakfast Area, Family Room Off Kitchen, Floor Plan - Traditional, Formal/Separate Dining Room, Kitchen - Eat-In, Primary Bath(s), Sprinkler System, Walk-in Closet(s), Wood Floors, Ceiling Fan(s)
Hot Water Other
Heating Heat Pump(s)
Cooling Central A/C, Ceiling Fan(s)
Flooring Wood
Equipment Microwave, Dryer, Washer, Dishwasher, Disposal, Humidifier, Refrigerator, Stove
Furnishings No
Fireplace N
Appliance Microwave, Dryer, Washer, Dishwasher, Disposal, Humidifier, Refrigerator, Stove
Heat Source Electric
Laundry Washer In Unit, Dryer In Unit
Exterior
Parking Features Inside Access
Garage Spaces 2.0
Parking On Site 2
Utilities Available Cable TV Available
Amenities Available Elevator, Exercise Room, Extra Storage, Party Room, Pool - Outdoor, Putting Green, Security, Spa, Tennis Courts, Storage Bin, Common Grounds, Concierge, Fitness Center, Hot tub, Meeting Room, Sauna, Shuffleboard, Swimming Pool
Water Access N
Accessibility Elevator
Attached Garage 2
Total Parking Spaces 2
Garage Y
Building
Story 1
Unit Features Hi-Rise 9+ Floors
Sewer Public Sewer
Water Public
Architectural Style Contemporary
Level or Stories 1
Additional Building Above Grade, Below Grade
New Construction N
Schools
Elementary Schools Lyles-Crouch
Middle Schools George Washington
High Schools Alexandria City
School District Alexandria City Public Schools
Others
Pets Allowed Y
HOA Fee Include Custodial Services Maintenance,Insurance,Management,Pool(s),Reserve Funds,Trash,Common Area Maintenance,Lawn Maintenance,Sauna,Sewer,Snow Removal,Water
Senior Community No
Tax ID 073.01-0B-2.701
Ownership Condominium
Security Features 24 hour security,Desk in Lobby,Exterior Cameras,Fire Detection System,Main Entrance Lock,Smoke Detector
Horse Property N
Special Listing Condition Standard
Pets Allowed Cats OK, Dogs OK, Number Limit
Read Less Info
Want to know what your home might be worth? Contact us for a FREE valuation!

Our team is ready to help you sell your home for the highest possible price ASAP

Bought with Cathy S D'Antuono • Coldwell Banker Realty
GET MORE INFORMATION
Bob Gauger
Broker Associate | License ID: 312506
Broker Associate License ID: 312506



