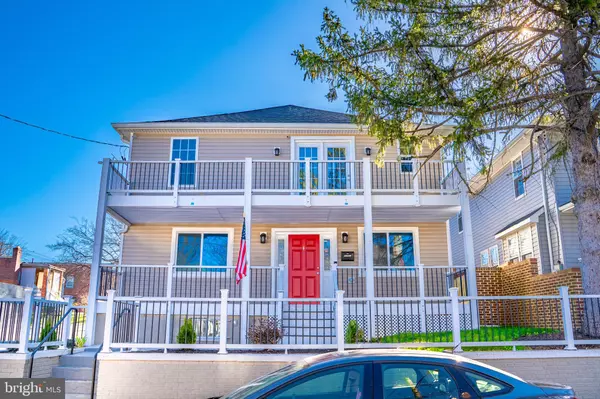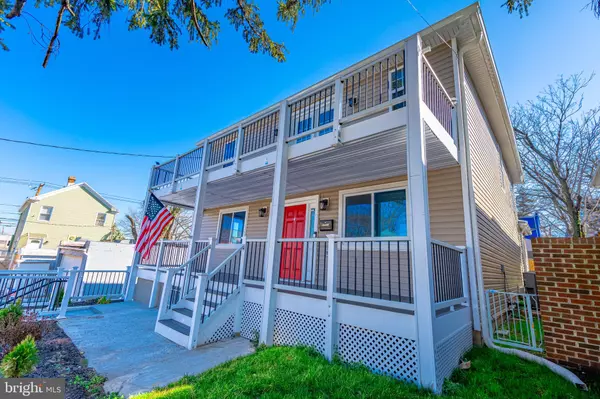For more information regarding the value of a property, please contact us for a free consultation.
Key Details
Sold Price $649,000
Property Type Single Family Home
Sub Type Detached
Listing Status Sold
Purchase Type For Sale
Square Footage 2,760 sqft
Price per Sqft $235
Subdivision Deanwood
MLS Listing ID DCDC524968
Sold Date 07/12/21
Style Craftsman
Bedrooms 5
Full Baths 3
Half Baths 1
HOA Y/N N
Abv Grd Liv Area 2,760
Originating Board BRIGHT
Year Built 1927
Annual Tax Amount $10,752
Tax Year 2020
Lot Size 4,078 Sqft
Acres 0.09
Property Description
Welcome home to this beautiful and fully renovated home in Deanwood! This house features five bedrooms, three and a half bathrooms on two levels. The main level has an open floor concept that makes it bright and cozy. Complete renovations were done in 2020. There are hardwood floors throughout the house with great finishes, and ample spaces. The kitchen is not only bright but also allows for perfect entertainment. There's an island that can be used for multiple purposes, from preparing delicious meals to having guests sitting in a bar style setting. Stainless steel appliances and a gas stove are the best pairing in this kitchen. The family room leads to the backyard, giving even more space to this level. An ensuite bedroom on this level is perfect for guests. There's also a half bathroom. Upstairs you'll find the main bedroom with its own big bathroom, including a tub and shower. There's a large balcony outside the bedroom to enjoy outside views. Three additional bedrooms and a full bathroom are to be found on this level. Washer and dryer add convenience to your daily routine. This house has an outdoor area that leads to a two car garage. The basement can be entered from the side of the house. New HVAC and water heater were added in 2020 as well. Come see your next home! Offers due on Wednesday at 3:00 pm.
Location
State DC
County Washington
Zoning R-2
Rooms
Basement Daylight, Partial, Outside Entrance
Main Level Bedrooms 1
Interior
Interior Features Floor Plan - Open, Kitchen - Gourmet, Kitchen - Island, Upgraded Countertops, Wine Storage, Ceiling Fan(s), Combination Kitchen/Dining
Hot Water Natural Gas
Heating Central
Cooling Central A/C
Flooring Hardwood
Equipment Built-In Microwave, Dishwasher, Disposal, Dryer, Stove, Stainless Steel Appliances, Refrigerator, Washer - Front Loading, Water Heater
Furnishings No
Fireplace N
Appliance Built-In Microwave, Dishwasher, Disposal, Dryer, Stove, Stainless Steel Appliances, Refrigerator, Washer - Front Loading, Water Heater
Heat Source Natural Gas
Laundry Has Laundry, Upper Floor
Exterior
Parking Features Garage - Rear Entry, Garage Door Opener
Garage Spaces 2.0
Fence Wood
Water Access N
Accessibility None
Total Parking Spaces 2
Garage Y
Building
Story 2.5
Sewer Public Sewer
Water Public
Architectural Style Craftsman
Level or Stories 2.5
Additional Building Above Grade, Below Grade
New Construction N
Schools
School District District Of Columbia Public Schools
Others
Pets Allowed Y
Senior Community No
Tax ID 5126//0085
Ownership Fee Simple
SqFt Source Assessor
Acceptable Financing Cash, Conventional, FHA, VA
Listing Terms Cash, Conventional, FHA, VA
Financing Cash,Conventional,FHA,VA
Special Listing Condition Standard
Pets Allowed Cats OK, Dogs OK
Read Less Info
Want to know what your home might be worth? Contact us for a FREE valuation!

Our team is ready to help you sell your home for the highest possible price ASAP

Bought with Saba Y Wolteji • Taylor Properties
GET MORE INFORMATION

Bob Gauger
Broker Associate | License ID: 312506
Broker Associate License ID: 312506



