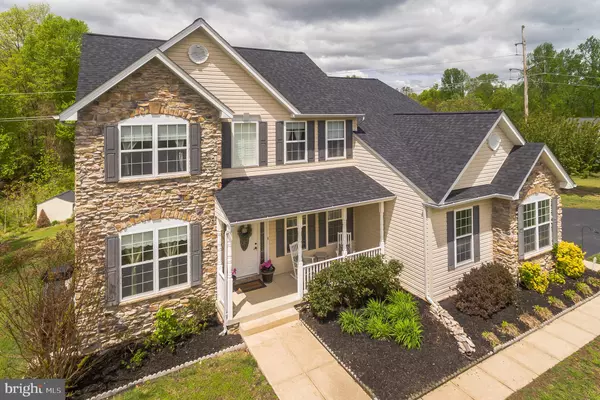For more information regarding the value of a property, please contact us for a free consultation.
Key Details
Sold Price $485,000
Property Type Single Family Home
Sub Type Detached
Listing Status Sold
Purchase Type For Sale
Square Footage 4,047 sqft
Price per Sqft $119
Subdivision Hickory Woods
MLS Listing ID MDCA175958
Sold Date 07/10/20
Style Colonial
Bedrooms 5
Full Baths 3
Half Baths 1
HOA Fees $16/ann
HOA Y/N Y
Abv Grd Liv Area 2,947
Originating Board BRIGHT
Year Built 2003
Annual Tax Amount $5,272
Tax Year 2019
Lot Size 0.872 Acres
Acres 0.87
Property Description
What a great Huntingtown neighborhood! Kings Landing Park is just a short distance away with a community pool! This house features so much home for the money! Priced so you can have everything you wanted at a price you can afford! Here you fined three finished levels and a big flat back yard! Kitchen is open to the family room. Nice walk in pantry creates extra storage. Big deck off the kitchen looks out to your huge back yard! You will love the open dining room and living room as you walk in the front door, very few walls separate the rooms on the first floor. But you will have a private office space tucked in the corner. 4 spacious bedrooms upstairs and the master bedroom has a lovely updated master bath and TWO walk in closets are featured so no sharing here! The lower level is great for lots of situations. Wet bar off the recreation room is perfect for entertaining. There is a 5th bedroom and a really nice full bath allowing for guests or longer term family members to have their own private area. New carpeting has just been installed too! This house has a huge mostly flat lot with an extra storage shed. Lots of room for back yard fun and easy to mow too! Check out the 3D tour for a virtual walk through. I don't want to forget to mention the great Huntingtown Schools! Home has been repainted and New roof in 2017 New HVAC 2020 and shed has new roof too! Yard goes almost to neighbors driveway and is a straight line from the shed to the street. Lot's of space! Showings M-F 4-7 pm and Sat and Sun 10-6 pm with 4 hour notice. Thanks you, sellers work at home and have small children.
Location
State MD
County Calvert
Zoning RUR
Rooms
Other Rooms Living Room, Dining Room, Primary Bedroom, Bedroom 2, Bedroom 3, Bedroom 4, Bedroom 5, Kitchen, Family Room, Basement, Office, Bathroom 1, Bathroom 2, Bathroom 3, Primary Bathroom
Basement Walkout Level, Windows, Full, Fully Finished
Interior
Interior Features Bar, Breakfast Area, Ceiling Fan(s), Carpet, Family Room Off Kitchen, Floor Plan - Traditional, Formal/Separate Dining Room, Kitchen - Eat-In, Kitchen - Island, Kitchen - Table Space, Primary Bath(s), Pantry, Recessed Lighting, Walk-in Closet(s), Wet/Dry Bar, Wood Floors, Soaking Tub
Heating Heat Pump(s)
Cooling Central A/C, Heat Pump(s)
Flooring Carpet, Ceramic Tile, Hardwood
Fireplaces Number 1
Equipment Dishwasher, Exhaust Fan, Oven/Range - Electric, Refrigerator, Stove, Built-In Microwave
Furnishings No
Fireplace Y
Appliance Dishwasher, Exhaust Fan, Oven/Range - Electric, Refrigerator, Stove, Built-In Microwave
Heat Source Electric
Exterior
Exterior Feature Porch(es), Deck(s)
Parking Features Garage - Front Entry
Garage Spaces 2.0
Water Access N
Roof Type Asphalt
Accessibility Level Entry - Main
Porch Porch(es), Deck(s)
Attached Garage 2
Total Parking Spaces 2
Garage Y
Building
Lot Description Backs to Trees, Landscaping
Story 3
Sewer On Site Septic
Water Well
Architectural Style Colonial
Level or Stories 3
Additional Building Above Grade, Below Grade
New Construction N
Schools
Elementary Schools Huntingtown
Middle Schools Northern
High Schools Huntingtown
School District Calvert County Public Schools
Others
Senior Community No
Tax ID 0502128543
Ownership Fee Simple
SqFt Source Estimated
Horse Property N
Special Listing Condition Third Party Approval
Read Less Info
Want to know what your home might be worth? Contact us for a FREE valuation!

Our team is ready to help you sell your home for the highest possible price ASAP

Bought with Mary C Kingsbury • RE/MAX 100
GET MORE INFORMATION

Bob Gauger
Broker Associate | License ID: 312506
Broker Associate License ID: 312506



