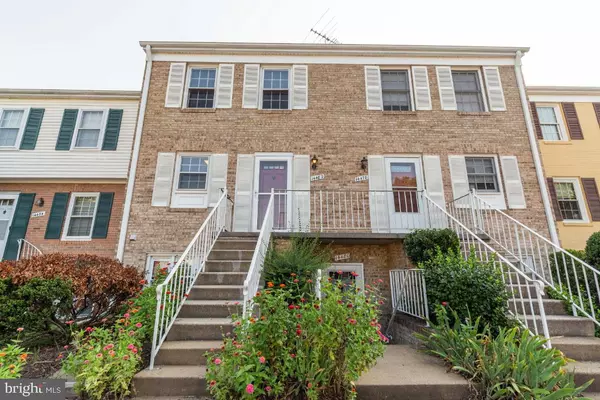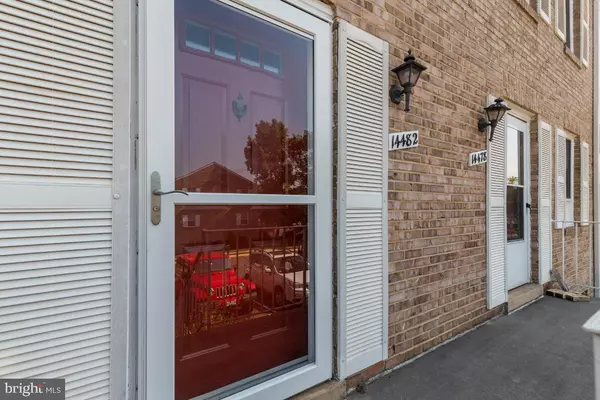For more information regarding the value of a property, please contact us for a free consultation.
Key Details
Sold Price $265,000
Property Type Condo
Sub Type Condo/Co-op
Listing Status Sold
Purchase Type For Sale
Square Footage 1,054 sqft
Price per Sqft $251
Subdivision None Available
MLS Listing ID VAFX2018870
Sold Date 10/08/21
Style Colonial
Bedrooms 2
Full Baths 1
Half Baths 1
Condo Fees $315/mo
HOA Y/N N
Abv Grd Liv Area 1,054
Originating Board BRIGHT
Year Built 1972
Annual Tax Amount $2,430
Tax Year 2021
Property Description
Offer deadline of Sunday, Sept. 5 at 9 p.m. *** Welcome to this 2-level condo that lives like a townhouse. Close to major commuting routes (Rt. 29, Rt. 28, Rt. 50 and I-66), this 2-bedroom, 1-and-a-half bath condo has been freshly redone. With new flooring and fresh paint throughout this home is ready for move-in. The main level is open concept format with a front kitchenwith brand new oven/stoveand a pass through into the dining area. The back side of the main level is a wide living room with access to the balcony. The upper level has the two bedroomsboth with lots of light streaming through the windows and new carpetingand a full bathroom. The primary bedroom sits on the back of the home with a walk-in closet and additional closet space running the length of the wall. The secondary bedroom sits on the front of the home with a wall length of closet space. The hall bath has a refurbished shower/tub combo and linen closet. The utilities of the home have been updated as well with HVAC, hot water heater, condenser and new mechanical door all installed in 2021. The ducts were also sealed this year. The condo community sits close to the Centreville Public Library and the Centrewood Plaza, Centreville Crest Shopping Center and Lotte Plaza Market. Across Rt. 29 is a Lifetime Fitness and Newgate Shopping Center with Trader Joes. And you are close to so much more. On the south side of the community there is the Centreville Multiplex and restaurants and you are just a few minutes from Fair Lakes Shopping Center. With so much nearby and a move-in ready space, this is a great condo to call home.
Location
State VA
County Fairfax
Zoning 220
Interior
Interior Features Ceiling Fan(s), Combination Dining/Living, Floor Plan - Open
Hot Water Natural Gas
Heating Forced Air
Cooling Central A/C
Equipment Built-In Microwave, Dishwasher, Disposal, Dryer, Exhaust Fan, Oven/Range - Electric, Refrigerator, Washer
Fireplace N
Appliance Built-In Microwave, Dishwasher, Disposal, Dryer, Exhaust Fan, Oven/Range - Electric, Refrigerator, Washer
Heat Source Natural Gas
Exterior
Garage Spaces 1.0
Amenities Available Club House, Common Grounds, Pool - Outdoor
Water Access N
Accessibility None
Total Parking Spaces 1
Garage N
Building
Story 2
Unit Features Garden 1 - 4 Floors
Sewer Public Sewer
Water Public
Architectural Style Colonial
Level or Stories 2
Additional Building Above Grade, Below Grade
New Construction N
Schools
Elementary Schools Centre Ridge
Middle Schools Liberty
High Schools Centreville
School District Fairfax County Public Schools
Others
Pets Allowed Y
HOA Fee Include Common Area Maintenance,Insurance,Management,Pool(s),Snow Removal,Trash
Senior Community No
Tax ID 0543 08 0004B
Ownership Condominium
Special Listing Condition Standard
Pets Allowed No Pet Restrictions
Read Less Info
Want to know what your home might be worth? Contact us for a FREE valuation!

Our team is ready to help you sell your home for the highest possible price ASAP

Bought with Richard Benenati • Pearson Smith Realty, LLC
GET MORE INFORMATION
Bob Gauger
Broker Associate | License ID: 312506
Broker Associate License ID: 312506



