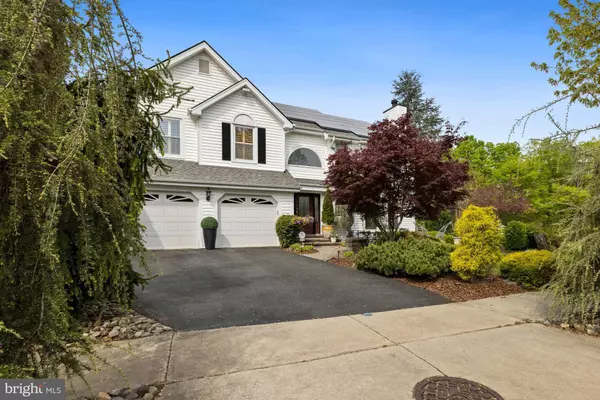For more information regarding the value of a property, please contact us for a free consultation.
Key Details
Sold Price $905,000
Property Type Single Family Home
Sub Type Detached
Listing Status Sold
Purchase Type For Sale
Square Footage 3,548 sqft
Price per Sqft $255
Subdivision Stonebridge
MLS Listing ID MDMC755774
Sold Date 07/14/21
Style Colonial,Contemporary
Bedrooms 4
Full Baths 2
Half Baths 1
HOA Fees $62/ann
HOA Y/N Y
Abv Grd Liv Area 3,548
Originating Board BRIGHT
Year Built 1989
Annual Tax Amount $8,654
Tax Year 2021
Lot Size 0.266 Acres
Acres 0.27
Property Description
Absolutely beautiful Colonial home sited on a quiet location in Stonebridge neighborhood, boasting a great addition on second level, Master bedroom with luxury bath , double sinks and heated floors, large walking closet with built-ins, office with vaulted ceiling , skylight and recessed lights, the upper level has three additional specious bedrooms, hall bath and laundry room, side- by- side washer and dryer. Light filed sunroom, with glass -sliding door access to the deck , gorgeous private back yard , and large screened porch perfect for relaxing and outdoor entertaining , Cozy family room with wood burning fireplace, living room with wood burning fireplace, large separate dining room with chair and crown moldings , sliding glass door leading to screened porch. Additional features include upgraded landscaping, in ground automatic sprinkler system , solar panel energy, electronic air cleaner, water filtration system, damper system, security system with cameras, Wink system for automatic on/off for some lighting . Easy access to shops, restaurants, major roads, Shady Grove metro station and I-270.
Location
State MD
County Montgomery
Zoning R200
Rooms
Basement Full, Unfinished, Sump Pump, Rough Bath Plumb, Windows
Interior
Interior Features Ceiling Fan(s), Chair Railings, Crown Moldings, Dining Area, Floor Plan - Traditional, Kitchen - Table Space, Recessed Lighting, Sprinkler System, Walk-in Closet(s), Window Treatments, Wood Floors, Formal/Separate Dining Room
Hot Water Natural Gas, 60+ Gallon Tank
Heating Central, Forced Air
Cooling Central A/C, Ceiling Fan(s)
Flooring Hardwood, Carpet
Fireplaces Number 2
Equipment Washer, Dryer, Disposal, Dishwasher, Cooktop, Exhaust Fan, Microwave, Oven - Double, Refrigerator
Fireplace Y
Appliance Washer, Dryer, Disposal, Dishwasher, Cooktop, Exhaust Fan, Microwave, Oven - Double, Refrigerator
Heat Source Natural Gas
Laundry Upper Floor
Exterior
Exterior Feature Deck(s), Screened, Porch(es)
Parking Features Garage - Front Entry, Garage Door Opener
Garage Spaces 2.0
Utilities Available Natural Gas Available, Electric Available, Cable TV
Amenities Available Pool - Outdoor, Tennis Courts, Tot Lots/Playground
Water Access N
Roof Type Shingle
Accessibility None
Porch Deck(s), Screened, Porch(es)
Attached Garage 2
Total Parking Spaces 2
Garage Y
Building
Story 2
Sewer Public Sewer
Water Public
Architectural Style Colonial, Contemporary
Level or Stories 2
Additional Building Above Grade, Below Grade
Structure Type Dry Wall,Vaulted Ceilings
New Construction N
Schools
Elementary Schools Stone Mill
Middle Schools Cabin John
High Schools Thomas S. Wootton
School District Montgomery County Public Schools
Others
Pets Allowed Y
HOA Fee Include Common Area Maintenance,Snow Removal,Pool(s)
Senior Community No
Tax ID 160602737914
Ownership Fee Simple
SqFt Source Assessor
Security Features Security System,Smoke Detector,Exterior Cameras
Acceptable Financing Cash, Conventional
Listing Terms Cash, Conventional
Financing Cash,Conventional
Special Listing Condition Standard
Pets Allowed Cats OK, Dogs OK
Read Less Info
Want to know what your home might be worth? Contact us for a FREE valuation!

Our team is ready to help you sell your home for the highest possible price ASAP

Bought with Ann Clements • Weichert, REALTORS
GET MORE INFORMATION
Bob Gauger
Broker Associate | License ID: 312506
Broker Associate License ID: 312506



