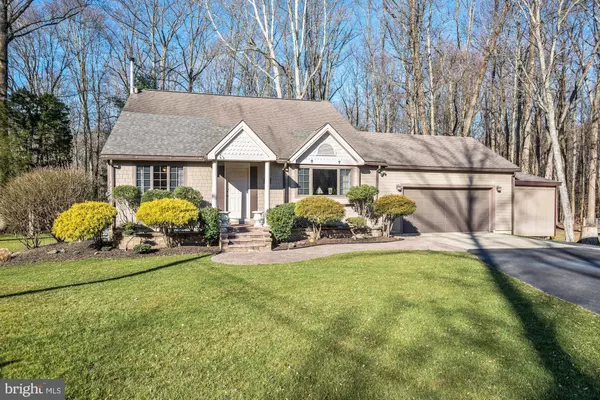For more information regarding the value of a property, please contact us for a free consultation.
Key Details
Sold Price $255,000
Property Type Single Family Home
Sub Type Detached
Listing Status Sold
Purchase Type For Sale
Square Footage 2,232 sqft
Price per Sqft $114
Subdivision Hidden Lakes
MLS Listing ID NJCD388712
Sold Date 06/30/20
Style Cape Cod
Bedrooms 3
Full Baths 2
HOA Y/N N
Abv Grd Liv Area 2,232
Originating Board BRIGHT
Year Built 1986
Annual Tax Amount $10,521
Tax Year 2019
Lot Size 1.532 Acres
Acres 1.53
Property Description
Welcome to 68 Little Mill Road. Curb appeal abounds with this three bedroom two full bath home, tucked at the end of a quite lane. As you approach the house you will notice the meticulously manicured landscaping and paver walkway and steps leading to the front door. Once inside, hardwood floors greet you. To your right is an airy great room with vaulted ceiling, wainscoting, crown molding, additional millwork upgrades and inside access to the attached garage. To your left is an open and light filled dining room (currently being used as a second living room). Both rooms lead to the spacious kitchen at the rear of the home. The eat-in-kitchen, boasting stainless steel appliances, has plenty of counter space for food prep and is large enough to entertain informal gatherings. Just off the kitchen is a light drenched sun room with beautiful wainscoting that is a perfect place for relaxing with a morning coffee. Step outside to the maintenance free deck to enjoy the privacy and serenity of your back yard and the woods beyond. Don't be surprised to see turkeys, geese and deer traverse the woods as you gaze at the scenery. The main floor also boasts a spacious bedroom with large closets and an updated full bath with a granite topped vanity, custom tile backsplash, and an updated tile and clear glass stand up shower. Travel upstairs to discover two other nicely sized bedrooms separated by an open sitting area and a second updated full bath with a granite topped vanity, tile floor and shower/tub with tile surround. This arrangement is perfect for main floor living with the ability to accommodate guests and family on the second floor. This home also offers a full basement for additional storage that could also be finished to expand your living area even more. Outside you will find extra work areas attached to the rear and side of the garage as well as a large storage/shop building in front of the home. Additional features of this fabulous home include 1-year old HVAC, 1 year old water softener/filter, gas generator, tankless water heater, and basement drainage system. This home is a retreat with privacy while still having the convenience of neighbors and major shopping and highway access nearby. Do not delay in making this magnificent house your new home. Make The Smart Move and schedule your tour today!
Location
State NJ
County Camden
Area Gloucester Twp (20415)
Zoning R-1
Rooms
Other Rooms Dining Room, Bedroom 2, Bedroom 3, Kitchen, Basement, Bedroom 1, Sun/Florida Room, Great Room, Bathroom 1, Bathroom 2, Bonus Room
Basement Full, Unfinished
Interior
Interior Features Ceiling Fan(s), Kitchen - Eat-In
Hot Water Propane
Heating Forced Air
Cooling Central A/C
Flooring Hardwood, Tile/Brick, Carpet
Heat Source Propane - Leased
Laundry Basement
Exterior
Exterior Feature Deck(s)
Parking Features Built In
Garage Spaces 2.0
Water Access N
Accessibility None
Porch Deck(s)
Attached Garage 1
Total Parking Spaces 2
Garage Y
Building
Story 2
Sewer On Site Septic
Water Private
Architectural Style Cape Cod
Level or Stories 2
Additional Building Above Grade, Below Grade
New Construction N
Schools
Elementary Schools Blackwood E.S.
Middle Schools Charles W. Lewis M.S.
High Schools Highland H.S.
School District Black Horse Pike Regional Schools
Others
Senior Community No
Tax ID 15-14402-00041 01
Ownership Fee Simple
SqFt Source Assessor
Special Listing Condition Standard
Read Less Info
Want to know what your home might be worth? Contact us for a FREE valuation!

Our team is ready to help you sell your home for the highest possible price ASAP

Bought with Jeffrey Baals • Keller Williams Realty - Moorestown
GET MORE INFORMATION
Bob Gauger
Broker Associate | License ID: 312506
Broker Associate License ID: 312506



