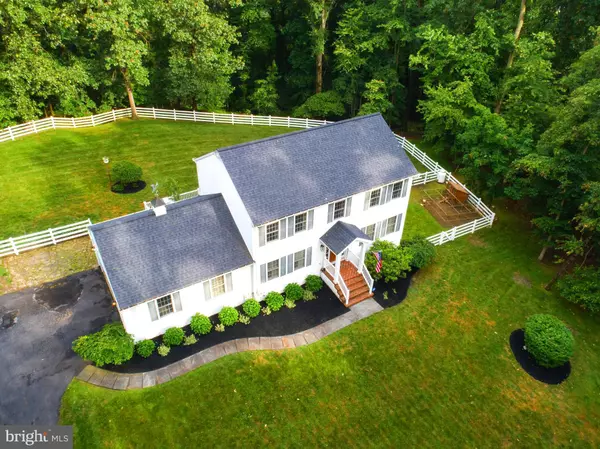For more information regarding the value of a property, please contact us for a free consultation.
Key Details
Sold Price $565,000
Property Type Single Family Home
Sub Type Detached
Listing Status Sold
Purchase Type For Sale
Square Footage 2,676 sqft
Price per Sqft $211
Subdivision Stablers Ridge
MLS Listing ID MDBC2006556
Sold Date 09/17/21
Style Colonial
Bedrooms 4
Full Baths 3
Half Baths 1
HOA Y/N N
Abv Grd Liv Area 1,976
Originating Board BRIGHT
Year Built 1992
Annual Tax Amount $4,575
Tax Year 2020
Lot Size 1.650 Acres
Acres 1.65
Property Description
A huge yard and exterior on all sides welcomes you to this perfect Parkton gem. Roof is 2 years young with 6-inch gutters ready to take what mother nature has to throw at it! Enter to hardwoods throughout the main level and a seamless flow lead from the granite-countered kitchen into the sunken living room wired for surround sound, entertainment central! Enjoy warm summer evenings looking over the backyard from the huge composite deck. Wooden plantation shutters throughout the main level allow the right amount of light and add character and charm! Fully finished basement boasts a spacious living area, a second gas fireplace, full bathroom, the perfect office space and storage, along with brand new French door access to walkout level side yard and custom chicken coop. (Note: Basement finished square footage is approximated) The 2nd floor tour leads to a perfect-sized master bedroom, walk-in closet and laundry chute (you read that right) and full bath along with the other three bedrooms upstairs that have new carpet throughout. Don't forget the oversized mudroom/pantry/laundry area with tile floors ready for your entry from the garage, perfect for when you come home and need to dump your stuff right inside. This is a phenomenal bonus space that will get use from day one.
Location
State MD
County Baltimore
Zoning 010 RESIDENTIAL
Direction West
Rooms
Other Rooms Living Room, Dining Room, Bedroom 2, Bedroom 3, Bedroom 4, Kitchen, Family Room, Bedroom 1, Mud Room, Office, Storage Room, Bathroom 1, Bathroom 2
Basement Connecting Stairway, Fully Finished, Interior Access, Outside Entrance, Side Entrance
Interior
Interior Features Pantry, Breakfast Area, Carpet, Ceiling Fan(s), Dining Area, Floor Plan - Traditional, Kitchen - Eat-In, Kitchen - Island, Laundry Chute, Walk-in Closet(s), Window Treatments, Wood Floors
Hot Water Electric
Heating Heat Pump(s)
Cooling Central A/C
Flooring Hardwood, Carpet
Fireplaces Number 2
Fireplaces Type Gas/Propane
Equipment Built-In Microwave, Dishwasher, Dryer - Front Loading, Oven/Range - Electric, Refrigerator, Washer - Front Loading
Furnishings No
Fireplace Y
Appliance Built-In Microwave, Dishwasher, Dryer - Front Loading, Oven/Range - Electric, Refrigerator, Washer - Front Loading
Heat Source Electric, Propane - Owned
Laundry Main Floor
Exterior
Parking Features Garage - Side Entry, Inside Access, Oversized
Garage Spaces 7.0
Fence Wood
Utilities Available Propane, Electric Available, Cable TV Available
Water Access N
Roof Type Architectural Shingle
Accessibility Other
Attached Garage 2
Total Parking Spaces 7
Garage Y
Building
Lot Description Backs to Trees, Secluded, Vegetation Planting
Story 3
Sewer Community Septic Tank, Private Septic Tank
Water Well
Architectural Style Colonial
Level or Stories 3
Additional Building Above Grade, Below Grade
New Construction N
Schools
Elementary Schools Seventh District
Middle Schools Hereford
High Schools Hereford
School District Baltimore County Public Schools
Others
Senior Community No
Tax ID 04072100008055
Ownership Fee Simple
SqFt Source Assessor
Security Features Electric Alarm
Acceptable Financing Conventional, FHA
Horse Property N
Listing Terms Conventional, FHA
Financing Conventional,FHA
Special Listing Condition Standard
Read Less Info
Want to know what your home might be worth? Contact us for a FREE valuation!

Our team is ready to help you sell your home for the highest possible price ASAP

Bought with Mark Richa • Cummings & Co. Realtors
GET MORE INFORMATION
Bob Gauger
Broker Associate | License ID: 312506
Broker Associate License ID: 312506



