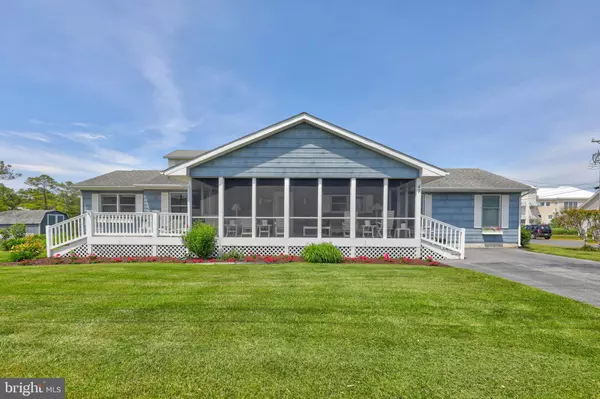For more information regarding the value of a property, please contact us for a free consultation.
Key Details
Sold Price $1,497,500
Property Type Single Family Home
Sub Type Detached
Listing Status Sold
Purchase Type For Sale
Square Footage 1,960 sqft
Price per Sqft $764
Subdivision None Available
MLS Listing ID DESU184356
Sold Date 09/15/21
Style Coastal,Cottage
Bedrooms 5
Full Baths 2
HOA Y/N N
Abv Grd Liv Area 1,960
Originating Board BRIGHT
Year Built 1960
Annual Tax Amount $2,811
Tax Year 2020
Lot Size 8,712 Sqft
Acres 0.2
Lot Dimensions 70.00 x 125.00
Property Description
Situated on 70 x 125 lot and one half parcel, this adorable coastal cottage is in one of the best locations in Bethany Beach, positioned on the "Loop Canal", just a little over one block to the ocean and is in easy walking distance to downtown! The oversized screened porch welcomes you with soaring ceilings and an abundance of natural light to enjoy the breeze on quiet mornings or to nap on a summer afternoon. The spacious one level floorplan offers an open kitchen/living room area and 4 bedrooms plus an office that could be a small 5th bedroom and 2 full bathrooms. The outside shower and storage shed make coming and going from the beach a breeze. Update this meticulously cared for property over time or build your custom dream home with plenty of space for a pool on this oversized parcel - the possibilities are endless! Situated just one block to the ocean and only a few streets from the heart of town with its fantastic restaurants and boutique shops, the sale of this property is subject to the sellers maintaining occupancy of the home until September 15, 2021.
Location
State DE
County Sussex
Area Baltimore Hundred (31001)
Zoning TN
Rooms
Main Level Bedrooms 5
Interior
Interior Features Ceiling Fan(s), Combination Dining/Living, Combination Kitchen/Dining, Combination Kitchen/Living, Entry Level Bedroom, Floor Plan - Open, Primary Bath(s), Recessed Lighting, Upgraded Countertops
Hot Water Electric
Heating Heat Pump(s)
Cooling Central A/C
Flooring Carpet, Hardwood, Ceramic Tile
Fireplaces Number 1
Fireplaces Type Gas/Propane
Equipment Built-In Microwave, Dishwasher, Disposal, Dryer, Oven/Range - Electric, Refrigerator, Washer, Water Heater
Furnishings Yes
Fireplace Y
Appliance Built-In Microwave, Dishwasher, Disposal, Dryer, Oven/Range - Electric, Refrigerator, Washer, Water Heater
Heat Source Electric
Exterior
Exterior Feature Deck(s), Porch(es), Screened
Garage Spaces 4.0
Water Access Y
View Canal
Roof Type Architectural Shingle
Street Surface Paved
Accessibility Level Entry - Main, No Stairs
Porch Deck(s), Porch(es), Screened
Road Frontage Public
Total Parking Spaces 4
Garage N
Building
Lot Description Corner
Story 1
Sewer Public Sewer
Water Public
Architectural Style Coastal, Cottage
Level or Stories 1
Additional Building Above Grade, Below Grade
New Construction N
Schools
School District Indian River
Others
Senior Community No
Tax ID 134-13.20-1.00
Ownership Fee Simple
SqFt Source Assessor
Acceptable Financing Cash, Conventional
Listing Terms Cash, Conventional
Financing Cash,Conventional
Special Listing Condition Standard
Read Less Info
Want to know what your home might be worth? Contact us for a FREE valuation!

Our team is ready to help you sell your home for the highest possible price ASAP

Bought with LESLIE KOPP • Long & Foster Real Estate, Inc.
GET MORE INFORMATION
Bob Gauger
Broker Associate | License ID: 312506
Broker Associate License ID: 312506



