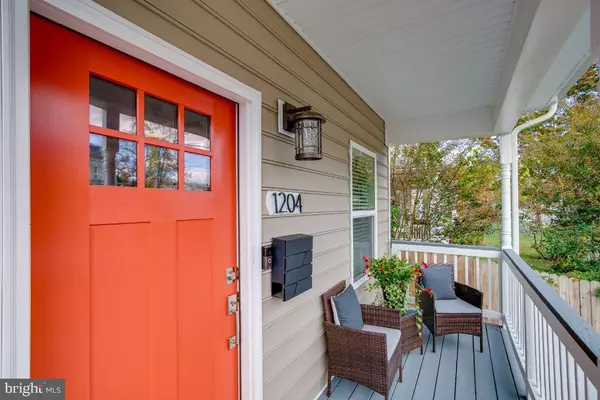For more information regarding the value of a property, please contact us for a free consultation.
Key Details
Sold Price $429,900
Property Type Single Family Home
Sub Type Detached
Listing Status Sold
Purchase Type For Sale
Square Footage 2,080 sqft
Price per Sqft $206
Subdivision Church Hill
MLS Listing ID VARC2000062
Sold Date 12/10/21
Style Colonial
Bedrooms 4
Full Baths 3
HOA Y/N N
Abv Grd Liv Area 2,080
Originating Board BRIGHT
Year Built 2020
Annual Tax Amount $3,828
Tax Year 2020
Lot Size 3,049 Sqft
Acres 0.07
Property Description
OPEN HOUSE SATURDAY OCTOBER 30th from 1PM till 4PM. Beautiful Church Hill home built in 2020! Front porch, gorgeous landscaping & large open floor plan w/ 9ft ceilings, LED recessed lights, HW floors & quartz counters throughout! FR w/ fireplace, shiplap wall, custom live edge wood mantel & space for a large sectional. Kitchen is a chefs dream w/ 8ft island, farm house sink, SS appliances, large pantry & custom wine bar w/ wine fridge. Large laundry/mudroom w/ built in cabinets, counter space & shelving for your storage needs. Main level 4th bedroom is great guest suite w/ attached full BTH w/ large vanity & tub/shower combo. Upstairs features primary suite w/ 2 large closets, sitting space great for reading & en-suite w/ custom tiled shower w/ heavy glass door, double vanity & large scale tile floor. Down the hall you have 2 additional bedrooms, both fit king beds & a well appointed hall bath w/ dual vanity & custom tiled tub/shower combo.
Out back is fully fenced w/ deck & stamped concrete patio. Whether you are sitting & enjoying a fire or grilling on your deck this space is sure to please. Don't miss this great home located near down town, close to 25th street MKT, Jefferson & Libby park. Call 2day & make it yours!
Location
State VA
County Richmond City
Zoning R-6
Rooms
Other Rooms Dining Room, Primary Bedroom, Bedroom 2, Bedroom 3, Bedroom 4, Kitchen, Family Room, Laundry, Bathroom 2, Bathroom 3, Primary Bathroom
Main Level Bedrooms 1
Interior
Interior Features Built-Ins, Ceiling Fan(s), Dining Area, Entry Level Bedroom, Family Room Off Kitchen, Floor Plan - Open, Kitchen - Eat-In, Kitchen - Island, Kitchen - Gourmet, Pantry, Recessed Lighting, Tub Shower, Upgraded Countertops, Wine Storage, Wood Floors
Hot Water Electric
Heating Central
Cooling Central A/C, Zoned, Programmable Thermostat, Ceiling Fan(s)
Flooring Hardwood, Ceramic Tile
Fireplaces Number 1
Fireplaces Type Electric, Mantel(s)
Equipment Built-In Microwave, Dishwasher, Disposal, Microwave, Oven/Range - Electric, Refrigerator, Stainless Steel Appliances, Water Heater
Fireplace Y
Window Features Double Pane,Low-E,Screens,Vinyl Clad
Appliance Built-In Microwave, Dishwasher, Disposal, Microwave, Oven/Range - Electric, Refrigerator, Stainless Steel Appliances, Water Heater
Heat Source Electric
Laundry Main Floor, Hookup
Exterior
Exterior Feature Deck(s), Patio(s), Porch(es)
Fence Fully, Rear, Wood
Water Access N
View Garden/Lawn
Accessibility None
Porch Deck(s), Patio(s), Porch(es)
Garage N
Building
Lot Description Landscaping, Level, Rear Yard
Story 2
Foundation Crawl Space
Sewer Public Sewer
Water Public
Architectural Style Colonial
Level or Stories 2
Additional Building Above Grade, Below Grade
Structure Type 9'+ Ceilings,Dry Wall
New Construction N
Schools
Middle Schools Martin Luther King Jr.
High Schools Armstrong
School District Richmond City Public Schools
Others
Senior Community No
Tax ID E0000556016
Ownership Fee Simple
SqFt Source Estimated
Security Features Exterior Cameras,Security System,Smoke Detector
Acceptable Financing Conventional, Cash, FHA, VA, VHDA
Horse Property N
Listing Terms Conventional, Cash, FHA, VA, VHDA
Financing Conventional,Cash,FHA,VA,VHDA
Special Listing Condition Standard
Read Less Info
Want to know what your home might be worth? Contact us for a FREE valuation!

Our team is ready to help you sell your home for the highest possible price ASAP

Bought with Non Member • Non Subscribing Office
GET MORE INFORMATION
Bob Gauger
Broker Associate | License ID: 312506
Broker Associate License ID: 312506



