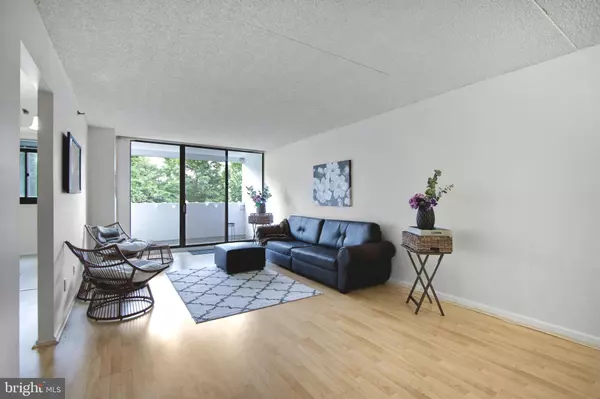For more information regarding the value of a property, please contact us for a free consultation.
Key Details
Sold Price $235,000
Property Type Condo
Sub Type Condo/Co-op
Listing Status Sold
Purchase Type For Sale
Square Footage 1,001 sqft
Price per Sqft $234
Subdivision Highpointe
MLS Listing ID VAAX260840
Sold Date 08/11/21
Style Contemporary
Bedrooms 2
Full Baths 1
Condo Fees $607/mo
HOA Y/N N
Abv Grd Liv Area 1,001
Originating Board BRIGHT
Year Built 1978
Annual Tax Amount $2,669
Tax Year 2021
Property Description
Make this TREMENDOUS condo your new home! Just look at all the great features butcher block countertops, stainless-steel cabinets (lowers), newer stainless-steel side-by-side refrigerator, handsome range hood, pot rack stays, separate dining area, spacious and open floor plan, all hard-surface flooring, and balcony access from the living room. The primary bedroom has the perfect spot for a home office, or a relaxing sitting area. Both bedrooms have ample closets, with wire shelving. This condo is unique in that it has two thermostats and HVACs, since the owner had a special HVAC system designed and added into the property at the cost of almost $5,000. This allows you to have the primary bedroom just right, all the time! Home has been freshly painted. Garage parking space #29 conveys with the unit. Terrific views of trees and the lovely cityscape from the 6th floor! The secluded balcony is going to be your favorite place to be this Summer. Unit now has a brand new sliding glass door! And check out these amazing amenitiesgarage parking, fitness room with great equipment, outdoor pool, jacuzzi, tennis court, basketball, sauna, party room, outdoor grill and picnic area, walking paths, pet-friendly building, 24-hour front desk, secure entry, extra storage space, bike storage! A short bus ride or an easy walk brings you to the Van Dorn Metro, which is only one mile away! Maybe its time to ditch your car, and you wont mind because there is no shortage of INCREDIBLE restaurants and shopping all within walking distance in this VIBRANT neighborhood! You are going to LOVE it, here!
Location
State VA
County Alexandria City
Zoning RC
Rooms
Other Rooms Living Room, Dining Room, Bedroom 2, Kitchen, Bedroom 1
Main Level Bedrooms 2
Interior
Interior Features Dining Area, Floor Plan - Open, Kitchen - Galley, Pantry, Tub Shower, Upgraded Countertops, Window Treatments
Hot Water Electric
Heating Forced Air
Cooling Central A/C
Flooring Ceramic Tile, Laminated
Equipment Dishwasher, Disposal, Dryer - Electric, Dryer - Front Loading, Exhaust Fan, Range Hood, Refrigerator, Oven/Range - Electric, Washer
Furnishings No
Fireplace N
Appliance Dishwasher, Disposal, Dryer - Electric, Dryer - Front Loading, Exhaust Fan, Range Hood, Refrigerator, Oven/Range - Electric, Washer
Heat Source Electric
Laundry Dryer In Unit, Washer In Unit
Exterior
Parking Features Garage - Rear Entry
Garage Spaces 1.0
Parking On Site 1
Utilities Available Cable TV Available, Electric Available, Sewer Available, Water Available
Amenities Available Basketball Courts, Club House, Common Grounds, Community Center, Elevator, Exercise Room, Extra Storage, Hot tub, Jog/Walk Path, Meeting Room, Picnic Area, Pool - Outdoor, Reserved/Assigned Parking, Sauna, Security, Storage Bin
Water Access N
View Trees/Woods, Scenic Vista
Accessibility Elevator
Total Parking Spaces 1
Garage N
Building
Story 1
Unit Features Hi-Rise 9+ Floors
Sewer Public Sewer
Water Public
Architectural Style Contemporary
Level or Stories 1
Additional Building Above Grade, Below Grade
New Construction N
Schools
School District Alexandria City Public Schools
Others
Pets Allowed Y
HOA Fee Include Common Area Maintenance,Custodial Services Maintenance,Ext Bldg Maint,Gas,Health Club,Heat,Management,Pool(s),Sauna,Sewer,Trash,Water
Senior Community No
Tax ID 057.03-0C-607
Ownership Condominium
Security Features 24 hour security,Desk in Lobby,Main Entrance Lock
Acceptable Financing Cash, Conventional, VA
Listing Terms Cash, Conventional, VA
Financing Cash,Conventional,VA
Special Listing Condition Standard
Pets Allowed Cats OK, Dogs OK, Number Limit, Pet Addendum/Deposit, Size/Weight Restriction
Read Less Info
Want to know what your home might be worth? Contact us for a FREE valuation!

Our team is ready to help you sell your home for the highest possible price ASAP

Bought with Dawn D Laughlin • RE/MAX Gateway
GET MORE INFORMATION
Bob Gauger
Broker Associate | License ID: 312506
Broker Associate License ID: 312506



