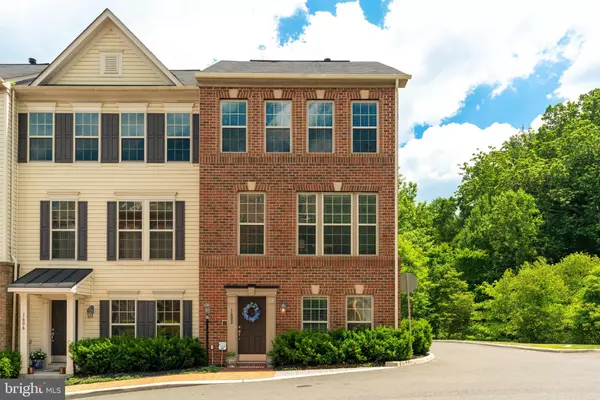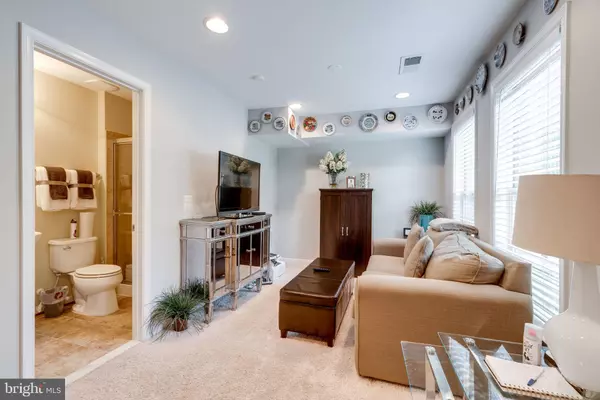For more information regarding the value of a property, please contact us for a free consultation.
Key Details
Sold Price $465,000
Property Type Townhouse
Sub Type End of Row/Townhouse
Listing Status Sold
Purchase Type For Sale
Square Footage 1,629 sqft
Price per Sqft $285
Subdivision None Available
MLS Listing ID VAPW498788
Sold Date 08/14/20
Style Traditional
Bedrooms 3
Full Baths 3
Half Baths 1
HOA Fees $110/mo
HOA Y/N Y
Abv Grd Liv Area 1,374
Originating Board BRIGHT
Year Built 2013
Annual Tax Amount $5,022
Tax Year 2020
Lot Size 1,773 Sqft
Acres 0.04
Property Description
Beautiful end unit town home in the heart of Occoquan. Former DR Horton model home with all the bells and whistles! Home is beautifully presented and features: wood floors, custom paint, upgraded cabinets, speaker system throughout all 3 levels, intercom, spacious owner bedroom with luxury bath and walk-in closet, bay window with lots of light, tankless water heater, upsatairs laundry, custom blinds on all the windows, 2 car garage and more . This home is located steps away from everything the little town of Occoquan has to offer. Don't miss this beautiful home ready for new owners.
Location
State VA
County Prince William
Zoning T3
Interior
Interior Features Carpet, Floor Plan - Open, Intercom, Kitchen - Island, Kitchen - Table Space, Recessed Lighting, Pantry, Bathroom - Soaking Tub, Walk-in Closet(s), Wood Floors, Window Treatments, Ceiling Fan(s), Crown Moldings
Hot Water Natural Gas
Heating Central
Cooling Central A/C, Ceiling Fan(s)
Fireplaces Number 1
Fireplaces Type Gas/Propane, Mantel(s)
Equipment Built-In Microwave, Dishwasher, Disposal, Dryer, Intercom, Microwave, Refrigerator, Stainless Steel Appliances, Stove, Washer, Washer/Dryer Stacked, Water Heater - Tankless
Fireplace Y
Window Features Screens
Appliance Built-In Microwave, Dishwasher, Disposal, Dryer, Intercom, Microwave, Refrigerator, Stainless Steel Appliances, Stove, Washer, Washer/Dryer Stacked, Water Heater - Tankless
Heat Source Natural Gas
Laundry Upper Floor
Exterior
Parking Features Garage - Rear Entry
Garage Spaces 2.0
Water Access N
Accessibility None
Attached Garage 2
Total Parking Spaces 2
Garage Y
Building
Story 3
Sewer Public Sewer
Water Public
Architectural Style Traditional
Level or Stories 3
Additional Building Above Grade, Below Grade
New Construction N
Schools
School District Prince William County Public Schools
Others
Senior Community No
Tax ID 8393-64-2116
Ownership Fee Simple
SqFt Source Assessor
Security Features Intercom
Special Listing Condition Standard
Read Less Info
Want to know what your home might be worth? Contact us for a FREE valuation!

Our team is ready to help you sell your home for the highest possible price ASAP

Bought with Diane G McCawley • United Real Estate
GET MORE INFORMATION
Bob Gauger
Broker Associate | License ID: 312506
Broker Associate License ID: 312506



