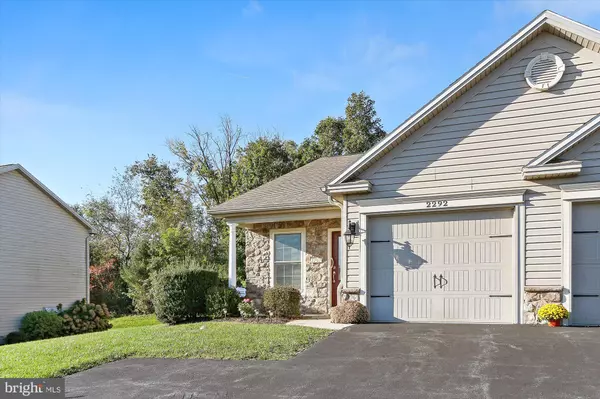For more information regarding the value of a property, please contact us for a free consultation.
Key Details
Sold Price $257,100
Property Type Single Family Home
Sub Type Twin/Semi-Detached
Listing Status Sold
Purchase Type For Sale
Square Footage 1,188 sqft
Price per Sqft $216
Subdivision Quigley Cove
MLS Listing ID PACB2003954
Sold Date 11/29/21
Style Ranch/Rambler
Bedrooms 2
Full Baths 2
HOA Fees $70/mo
HOA Y/N Y
Abv Grd Liv Area 1,188
Originating Board BRIGHT
Year Built 2008
Annual Tax Amount $2,519
Tax Year 2021
Lot Size 6,098 Sqft
Acres 0.14
Property Description
Immaculate home in QUIGLEY COVE...what a nice community ! Hampden Township & Cumberland Valley Schools. Two minutes to both newer West Shore Hospitals and Technology Park and Giant Grocery store. First Floor Living and NO Mowing, Yard Work, or Snow Removal (above 3") ! This well maintained 2 bedroom, 2 Bath End Unit Ranch home has a bright and open floor plan. Main living area walls have neutral color Faux Painting. Built in 2008 and one single person owner, so lightly lived in. So many Windows in this End Unit ! Master Bathroom has Walk-In Shower with 2 bench seats. Also double bowl vanity. Tiled floors in both bathrooms. A full unfinished DRY Basement offers a huge space for storage. The kitchen has spacious corian counters, many beautiful cherry cabinets, large pantry, tiled back-splash and all stainless steel appliances (gas stove & large fridge convey). Many recessed lights in vaulted ceiling. Convenient 1st floor laundry room includes washer and dryer, tiled floor and large linen closet. Beautiful drapes and high quality blinds are included ! Warm and efficient natural gas heat. Front covered porch AND Sunroom in rear. Private back yard. In addition to the 1-car garage, you have 2 additional parking spaces in the driveway, plus street parking. You are ENCOURAGED to drive or walk around the neighborhood and talk to the other owners to find out how much they love living there ! What are you waiting for ???
Location
State PA
County Cumberland
Area Hampden Twp (14410)
Zoning RESIDENTIAL
Rooms
Other Rooms Living Room, Dining Room, Primary Bedroom, Bedroom 2, Kitchen, Foyer, Sun/Florida Room, Laundry
Basement Unfinished
Main Level Bedrooms 2
Interior
Interior Features Dining Area, Floor Plan - Open, Pantry
Hot Water Electric
Heating Forced Air
Cooling Ceiling Fan(s), Central A/C
Equipment Microwave, Dishwasher, Oven/Range - Electric
Fireplace N
Appliance Microwave, Dishwasher, Oven/Range - Electric
Heat Source Natural Gas
Laundry Main Floor, Washer In Unit, Dryer In Unit
Exterior
Exterior Feature Patio(s), Enclosed, Porch(es)
Parking Features Garage Door Opener, Inside Access
Garage Spaces 3.0
Water Access N
Roof Type Composite
Accessibility None
Porch Patio(s), Enclosed, Porch(es)
Attached Garage 1
Total Parking Spaces 3
Garage Y
Building
Story 1
Foundation Passive Radon Mitigation, Concrete Perimeter
Sewer Public Sewer
Water Public
Architectural Style Ranch/Rambler
Level or Stories 1
Additional Building Above Grade, Below Grade
New Construction N
Schools
Elementary Schools Shaull
High Schools Cumberland Valley
School District Cumberland Valley
Others
HOA Fee Include Common Area Maintenance,Lawn Maintenance,Snow Removal
Senior Community No
Tax ID 10-13-0997-038
Ownership Fee Simple
SqFt Source Assessor
Security Features Security System
Special Listing Condition Standard
Read Less Info
Want to know what your home might be worth? Contact us for a FREE valuation!

Our team is ready to help you sell your home for the highest possible price ASAP

Bought with Carrie Karper • Keller Williams of Central PA
GET MORE INFORMATION
Bob Gauger
Broker Associate | License ID: 312506
Broker Associate License ID: 312506



