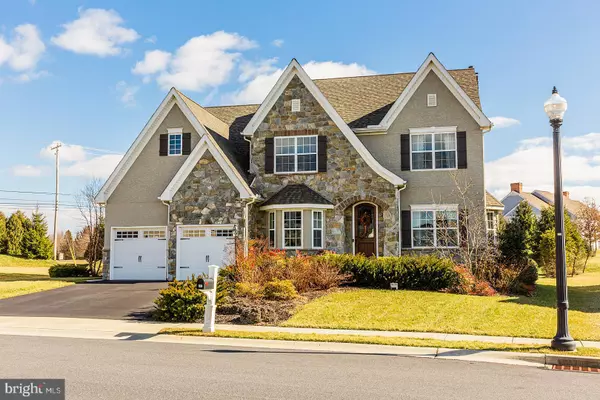For more information regarding the value of a property, please contact us for a free consultation.
Key Details
Sold Price $562,500
Property Type Single Family Home
Sub Type Detached
Listing Status Sold
Purchase Type For Sale
Square Footage 4,718 sqft
Price per Sqft $119
Subdivision Stonehenge Reserve
MLS Listing ID PALA158720
Sold Date 06/15/20
Style Colonial
Bedrooms 4
Full Baths 3
Half Baths 2
HOA Fees $31
HOA Y/N Y
Abv Grd Liv Area 3,898
Originating Board BRIGHT
Year Built 2014
Annual Tax Amount $10,031
Tax Year 2019
Lot Size 0.460 Acres
Acres 0.46
Lot Dimensions 0.00 x 0.00
Property Description
Magnificent 4 bedroom 3 full /2 half bath home on almost a half acre lot in Stonehenge Reserve, Manheim Township. Don't miss this chance on a beautiful former model home with open floor plan and all the upgrades. Enjoy the amenities of the kitchen with stainless steel appliances, granite countertops, tiled backsplash, large island, walk-in pantry, hardwood floors, and french doors opening to the beautiful outdoor patio and large backyard. The kitchen overlooks the spacious family room with stone gas fireplace and coffered ceilings with recessed lighting. Also, on the main level, you will find a nice sized office with built in shelves, formal dining room with tray ceiling and recessed lighting, a generous mudroom, and two half baths (one located in oversized garage). Moving up to the second floor, you'll notice all four bedrooms have large walk-in closets and the convenience of the laundry room. The spacious Master Bedroom has two large walk-in closets and is attached to a beautiful Master Ensuite completed with ceramic tile, dual sinks, and a jetted soaking tub where you can relax any worries away. Next, as you migrate down to the finished basement, you'll find all the space comfortably designed to meet anyones needs. Finally, take some time to wander out to the wide open backyard and beautiful patio with gas fireplace, grilling station, and scenic landscaping and lights. Don't wait long, schedule your showing soon.
Location
State PA
County Lancaster
Area Manheim Twp (10539)
Zoning RESIDENTIAL
Direction Northeast
Rooms
Other Rooms Dining Room, Primary Bedroom, Bedroom 2, Bedroom 3, Bedroom 4, Kitchen, Family Room, Office, Bathroom 2, Primary Bathroom, Full Bath, Half Bath
Basement Full, Fully Finished, Heated, Poured Concrete
Interior
Interior Features Breakfast Area, Built-Ins, Carpet, Chair Railings, Dining Area, Family Room Off Kitchen, Exposed Beams, Floor Plan - Open, Kitchen - Island, Pantry, Recessed Lighting, Soaking Tub, Upgraded Countertops, Tub Shower, Wainscotting, Walk-in Closet(s), Wood Floors
Hot Water Electric
Heating Forced Air
Cooling Central A/C
Flooring Hardwood, Carpet, Ceramic Tile, Vinyl
Fireplaces Number 2
Fireplaces Type Gas/Propane, Insert, Mantel(s), Brick
Equipment Built-In Microwave, Built-In Range, Dishwasher, Disposal, Dryer, Icemaker, Stainless Steel Appliances, Washer
Fireplace Y
Window Features Bay/Bow
Appliance Built-In Microwave, Built-In Range, Dishwasher, Disposal, Dryer, Icemaker, Stainless Steel Appliances, Washer
Heat Source Natural Gas
Laundry Upper Floor
Exterior
Exterior Feature Patio(s), Roof
Parking Features Garage - Front Entry, Garage Door Opener, Oversized
Garage Spaces 2.0
Utilities Available Cable TV, Electric Available, Natural Gas Available, Sewer Available, Water Available
Amenities Available Common Grounds
Water Access N
Roof Type Composite,Shingle
Accessibility None
Porch Patio(s), Roof
Attached Garage 2
Total Parking Spaces 2
Garage Y
Building
Lot Description Landscaping, Open, Backs to Trees, Rear Yard
Story 2
Sewer Public Sewer
Water Public
Architectural Style Colonial
Level or Stories 2
Additional Building Above Grade, Below Grade
Structure Type Dry Wall
New Construction N
Schools
Middle Schools Manheim Township
High Schools Manheim Township
School District Manheim Township
Others
HOA Fee Include Common Area Maintenance
Senior Community No
Tax ID 390-41873-0-0000
Ownership Fee Simple
SqFt Source Assessor
Security Features Electric Alarm
Acceptable Financing Cash, Conventional
Listing Terms Cash, Conventional
Financing Cash,Conventional
Special Listing Condition Standard
Read Less Info
Want to know what your home might be worth? Contact us for a FREE valuation!

Our team is ready to help you sell your home for the highest possible price ASAP

Bought with LYNN VASTYAN • RE/MAX Premier Services
GET MORE INFORMATION
Bob Gauger
Broker Associate | License ID: 312506
Broker Associate License ID: 312506



